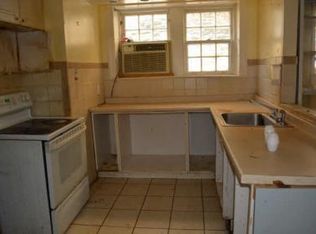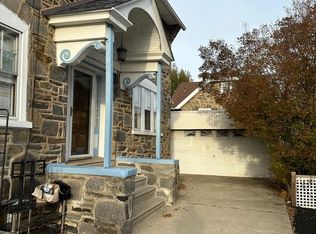Sold for $475,000
$475,000
7114 Llanfair Rd, Upper Darby, PA 19082
5beds
3,433sqft
Single Family Residence
Built in 1925
6,098 Square Feet Lot
$487,500 Zestimate®
$138/sqft
$3,056 Estimated rent
Home value
$487,500
$439,000 - $541,000
$3,056/mo
Zestimate® history
Loading...
Owner options
Explore your selling options
What's special
🏡 7114 Llanfair Rd, Upper Darby, PA 19082 5 Bedrooms | 4.5 Bathrooms | 3.5 Floors Welcome to this stylish and spacious home that blends character with modern upgrades. With 5 bedrooms, 4.5 bathrooms, this property offers abundant space for living, entertaining, and relaxing. Main Level Step into the chef’s kitchen, a true showstopper with plenty of countertop and cabinet space, a custom 6-burner cooktop, a built in wall oven and microwave, and heated kitchen floors. The open-concept layout connects seamlessly to a dining area and a bright, inviting living room featuring hardwood floors and exposed ceiling beams for a touch of charm. Off the living room, enjoy a sunroom that makes the perfect bonus space—ideal for an office, playroom, workout area, or cozy retreat. A convenient half bath rounds out this level. Second & Third Floors The primary suite is a peaceful retreat with its own luxury en suite bathroom. This floor also includes two additional spacious bedrooms with a shared full bath. Upstairs, the finished top floor adds even more space, offering two well-sized bedrooms and another bathroom—perfect for family, guests, or a private office setup. Basement The lower level includes a laundry area, a full bathroom, and additional space with tons of potential for finishing—whether you envision a rec room, home theater, or in-law suite. Outdoor Living Step outside to enjoy beautiful patio areas that invite relaxation and entertaining. The partially fenced yard with a privacy fence provides comfort and convenience for everyday living. Location Nestled in Upper Darby, this home offers easy access to shopping, dining, and travel routes, making it as practical as it is beautiful. ✨ Don’t miss out—this stylish and spacious home won’t last long!
Zillow last checked: 8 hours ago
Listing updated: September 30, 2025 at 08:22am
Listed by:
William Holder 484-744-4053,
Real of Pennsylvania,
Listing Team: The William Holder Realty Team, Co-Listing Agent: Dominique Marquett Ferguson 267-342-3343,
Real of Pennsylvania
Bought with:
Mohammed Ullah, RS323777
BHHS Fox&Roach-Newtown Square
Source: Bright MLS,MLS#: PADE2098456
Facts & features
Interior
Bedrooms & bathrooms
- Bedrooms: 5
- Bathrooms: 5
- Full bathrooms: 4
- 1/2 bathrooms: 1
- Main level bathrooms: 1
Basement
- Area: 555
Heating
- Hot Water, Natural Gas
Cooling
- Ductless, Natural Gas
Appliances
- Included: Microwave, Dishwasher, Dryer, Oven, Refrigerator, Six Burner Stove, Stainless Steel Appliance(s), Washer, Gas Water Heater
- Laundry: In Basement
Features
- Soaking Tub, Bathroom - Stall Shower, Bathroom - Tub Shower, Breakfast Area, Ceiling Fan(s), Combination Kitchen/Dining, Dining Area, Exposed Beams, Family Room Off Kitchen, Eat-in Kitchen, Kitchen - Gourmet, Upgraded Countertops
- Flooring: Hardwood, Laminate, Carpet, Wood
- Basement: Partially Finished
- Number of fireplaces: 1
Interior area
- Total structure area: 3,433
- Total interior livable area: 3,433 sqft
- Finished area above ground: 2,878
- Finished area below ground: 555
Property
Parking
- Parking features: Driveway
- Has uncovered spaces: Yes
Accessibility
- Accessibility features: None
Features
- Levels: Three and One Half
- Stories: 3
- Patio & porch: Patio
- Exterior features: Awning(s), Lighting
- Pool features: None
- Has spa: Yes
- Spa features: Bath
- Fencing: Partial
Lot
- Size: 6,098 sqft
- Dimensions: 75.00 x 107.00
Details
- Additional structures: Above Grade, Below Grade
- Parcel number: 16050081300
- Zoning: RESIDENTIAL
- Special conditions: Standard
Construction
Type & style
- Home type: SingleFamily
- Architectural style: Colonial
- Property subtype: Single Family Residence
Materials
- Stone
- Foundation: Stone
- Roof: Pitched
Condition
- New construction: No
- Year built: 1925
Utilities & green energy
- Sewer: Public Sewer
- Water: Public
Community & neighborhood
Location
- Region: Upper Darby
- Subdivision: Daria Rose
- Municipality: UPPER DARBY TWP
Other
Other facts
- Listing agreement: Exclusive Right To Sell
- Listing terms: Cash,Conventional,FHA,VA Loan
- Ownership: Fee Simple
Price history
| Date | Event | Price |
|---|---|---|
| 9/30/2025 | Sold | $475,000+6.5%$138/sqft |
Source: | ||
| 8/25/2025 | Pending sale | $445,999$130/sqft |
Source: | ||
| 8/21/2025 | Listed for sale | $445,999+35.2%$130/sqft |
Source: | ||
| 11/17/2020 | Sold | $330,000$96/sqft |
Source: Public Record Report a problem | ||
| 9/29/2020 | Pending sale | $330,000$96/sqft |
Source: EXP Realty, LLC #PADE525318 Report a problem | ||
Public tax history
| Year | Property taxes | Tax assessment |
|---|---|---|
| 2025 | $8,334 +3.5% | $190,410 |
| 2024 | $8,053 +1% | $190,410 |
| 2023 | $7,977 +2.8% | $190,410 |
Find assessor info on the county website
Neighborhood: 19082
Nearby schools
GreatSchools rating
- 4/10Hillcrest El SchoolGrades: K-5Distance: 1.3 mi
- 3/10Beverly Hills Middle SchoolGrades: 6-8Distance: 0.3 mi
- 3/10Upper Darby Senior High SchoolGrades: 9-12Distance: 0.6 mi
Schools provided by the listing agent
- District: Upper Darby
Source: Bright MLS. This data may not be complete. We recommend contacting the local school district to confirm school assignments for this home.
Get pre-qualified for a loan
At Zillow Home Loans, we can pre-qualify you in as little as 5 minutes with no impact to your credit score.An equal housing lender. NMLS #10287.

