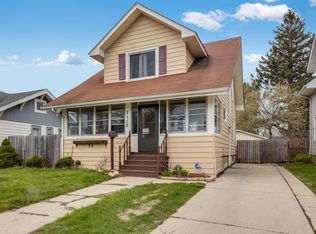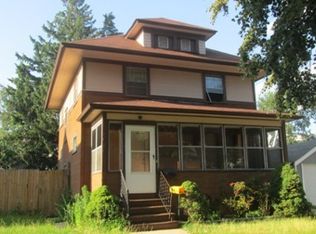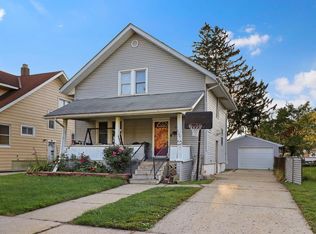Closed
$245,000
7114 16th AVENUE, Kenosha, WI 53143
3beds
1,742sqft
Single Family Residence
Built in 1919
6,098.4 Square Feet Lot
$257,900 Zestimate®
$141/sqft
$2,401 Estimated rent
Home value
$257,900
$224,000 - $297,000
$2,401/mo
Zestimate® history
Loading...
Owner options
Explore your selling options
What's special
Welcome Home to this 3BR 2.5BA Meticulously Maintained Gem! This Beauty Has Been Updated from Top to Bottom! Enter Through the Enclosed Front Porch w/New Flooring. Make Your Way Inside to the Freshly Painted Interior & SPACIOUS LR/DR w/All New Drywall Walls & Insulation. The KIT is Sure to Please w/Newer Cabinetry, Counter Tops, Appliances & Under Cabinet Lighting. 2 Good Sized BR's & Full BA Complete Main Floor. Upstairs You'll Find a Generous Sized Primary BR w/New 1/2 Bath & All New LVP Flooring. Need More Space? Check out the LL Area w/Rec Room, Full Bath, Laundry Room & Additional Flex Space! New Furnace & Hot Water Heater, All New Plumbing & Electrical. All New Interior/Ext/Garage Man Doors, Door Casings & Baseboards! Too Many Updates to Mention! Fenced Yard! HURRY! Call Today!
Zillow last checked: 8 hours ago
Listing updated: November 10, 2024 at 06:30am
Listed by:
Diane Eppen 847-668-0503,
The Wisconsin Real Estate Group
Bought with:
Billee R Kotten
Source: WIREX MLS,MLS#: 1892542 Originating MLS: Metro MLS
Originating MLS: Metro MLS
Facts & features
Interior
Bedrooms & bathrooms
- Bedrooms: 3
- Bathrooms: 3
- Full bathrooms: 2
- 1/2 bathrooms: 1
- Main level bedrooms: 2
Primary bedroom
- Level: Upper
- Area: 299
- Dimensions: 23 x 13
Bedroom 2
- Level: Main
- Area: 143
- Dimensions: 13 x 11
Bedroom 3
- Level: Main
- Area: 143
- Dimensions: 13 x 11
Bathroom
- Features: Shower on Lower, Tub Only, Whirlpool, Shower Over Tub, Shower Stall
Dining room
- Level: Main
- Area: 132
- Dimensions: 11 x 12
Kitchen
- Level: Main
- Area: 108
- Dimensions: 12 x 9
Living room
- Level: Main
- Area: 204
- Dimensions: 17 x 12
Office
- Level: Upper
- Area: 63
- Dimensions: 9 x 7
Heating
- Natural Gas, Forced Air
Cooling
- Central Air
Appliances
- Included: Dishwasher, Disposal, Dryer, Microwave, Oven, Range, Refrigerator, Washer
Features
- Basement: Full,Partially Finished
Interior area
- Total structure area: 1,325
- Total interior livable area: 1,742 sqft
- Finished area above ground: 1,325
- Finished area below ground: 417
Property
Parking
- Total spaces: 1
- Parking features: Garage Door Opener, Detached, 1 Car
- Garage spaces: 1
Features
- Levels: One and One Half
- Stories: 1
- Has spa: Yes
- Spa features: Bath
- Fencing: Fenced Yard
Lot
- Size: 6,098 sqft
- Features: Sidewalks
Details
- Parcel number: 0512306379013
- Zoning: RS3
- Special conditions: Arms Length
Construction
Type & style
- Home type: SingleFamily
- Architectural style: Bungalow
- Property subtype: Single Family Residence
Materials
- Aluminum/Steel, Aluminum Siding, Aluminum Trim, Wood Siding
Condition
- 21+ Years
- New construction: No
- Year built: 1919
Utilities & green energy
- Sewer: Public Sewer
- Water: Public
Community & neighborhood
Location
- Region: Kenosha
- Municipality: Kenosha
Price history
| Date | Event | Price |
|---|---|---|
| 11/8/2024 | Sold | $245,000+8.9%$141/sqft |
Source: | ||
| 10/12/2024 | Contingent | $225,000$129/sqft |
Source: | ||
| 10/8/2024 | Listed for sale | $225,000$129/sqft |
Source: | ||
| 9/24/2024 | Contingent | $225,000$129/sqft |
Source: | ||
| 9/19/2024 | Listed for sale | $225,000+246.2%$129/sqft |
Source: | ||
Public tax history
| Year | Property taxes | Tax assessment |
|---|---|---|
| 2024 | $2,855 -0.4% | $115,300 |
| 2023 | $2,866 | $115,300 |
| 2022 | -- | $115,300 |
Find assessor info on the county website
Neighborhood: Lincoln Park
Nearby schools
GreatSchools rating
- 3/10Brass Community Elementary SchoolGrades: PK-5Distance: 0.5 mi
- 4/10Lance Middle SchoolGrades: 6-8Distance: 1.8 mi
- 5/10Tremper High SchoolGrades: 9-12Distance: 1.5 mi
Schools provided by the listing agent
- Elementary: Brass Community
- Middle: Lincoln
- High: Tremper
- District: Kenosha
Source: WIREX MLS. This data may not be complete. We recommend contacting the local school district to confirm school assignments for this home.

Get pre-qualified for a loan
At Zillow Home Loans, we can pre-qualify you in as little as 5 minutes with no impact to your credit score.An equal housing lender. NMLS #10287.
Sell for more on Zillow
Get a free Zillow Showcase℠ listing and you could sell for .
$257,900
2% more+ $5,158
With Zillow Showcase(estimated)
$263,058

