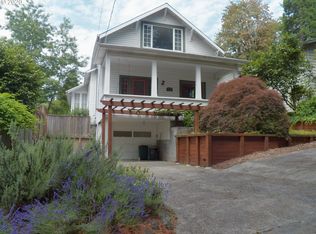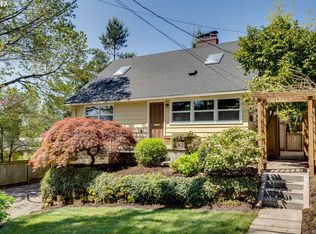Sold
$655,000
7113 SW 3rd Ave, Portland, OR 97219
3beds
2,136sqft
Residential, Single Family Residence
Built in 1975
5,227.2 Square Feet Lot
$640,300 Zestimate®
$307/sqft
$3,664 Estimated rent
Home value
$640,300
$595,000 - $685,000
$3,664/mo
Zestimate® history
Loading...
Owner options
Explore your selling options
What's special
OFFERS RECIEVED. Please submit offers no later than 5PM MON 5/5. Discover this stunning home featuring an additional ground floor studio beautifully situated in the vibrant Hillsdale/Fulton Park neighborhood. Far from ordinary, this charming residence surrounded by lush greenery is nestled in the hills above the scenic Willamette River. The neighborhood itself offers a rich variety of architectural styles that bring artistry and individuality to every street. On the main floor, a spacious studio with a full bath, private entrance, and its own patio provides an ideal space for multi-generational living or guest accommodations. The home also features numerous recent upgrades, including a new roof, furnace, heat pump, fresh exterior paint, double-paned wood clad windows, stainless-steel appliances, and exquisite finish-in-place hardwood floors on the main underscoring the style an authenticity of this beautiful home. The freshly painted interior is complemented by thoughtfully updated bathrooms, with new quartz countertops, modern sinks, hardware, and refreshed flooring in the primary ensuite bathroom. Step outside to enjoy not one but three private outdoor living spaces, each offering a serene retreat. Surrounded by parks and nature trails, you’ll feel a world away while still being just 1.5 miles from Willamette Park and a mere 3 miles from Downtown Portland. With easy access to George Himes Park, Towhee Trailhead, Marquam Nature Park, Stephens Creek Nature Park, and more, this home is a gateway to tranquility, convenience and adventure. [Home Energy Score = 4. HES Report at https://rpt.greenbuildingregistry.com/hes/OR10236948]
Zillow last checked: 8 hours ago
Listing updated: May 21, 2025 at 03:52pm
Listed by:
Matt Hui 503-805-8695,
John L. Scott
Bought with:
Brittany Herbert, 200403155
City of Bridges Realty
Source: RMLS (OR),MLS#: 287317323
Facts & features
Interior
Bedrooms & bathrooms
- Bedrooms: 3
- Bathrooms: 3
- Full bathrooms: 3
- Main level bathrooms: 1
Primary bedroom
- Features: Hardwood Floors, Ensuite
- Level: Main
Bedroom 2
- Features: Hardwood Floors
- Level: Main
Bedroom 3
- Features: Hardwood Floors
- Level: Main
Dining room
- Features: Hardwood Floors
- Level: Main
Family room
- Features: Sliding Doors, Vinyl Floor
- Level: Lower
Kitchen
- Features: Hardwood Floors
- Level: Main
Living room
- Features: Hardwood Floors
- Level: Main
Heating
- Forced Air
Cooling
- Central Air, Heat Pump
Appliances
- Included: Dishwasher, Disposal, Free-Standing Range, Free-Standing Refrigerator, Microwave, Plumbed For Ice Maker, Stainless Steel Appliance(s), Washer/Dryer, Gas Water Heater
- Laundry: Laundry Room
Features
- Granite, High Speed Internet, Quartz
- Flooring: Hardwood, Vinyl, Wood
- Doors: Sliding Doors
- Windows: Double Pane Windows, Vinyl Frames, Wood Frames
- Basement: Finished
- Number of fireplaces: 1
- Fireplace features: Wood Burning
Interior area
- Total structure area: 2,136
- Total interior livable area: 2,136 sqft
Property
Parking
- Total spaces: 2
- Parking features: Driveway, On Street, Garage Door Opener, Attached
- Attached garage spaces: 2
- Has uncovered spaces: Yes
Accessibility
- Accessibility features: Garage On Main, Main Floor Bedroom Bath, Utility Room On Main, Walkin Shower, Accessibility
Features
- Stories: 2
- Patio & porch: Covered Patio, Patio, Porch
- Exterior features: Raised Beds, Yard
- Fencing: Fenced
Lot
- Size: 5,227 sqft
- Features: Hilly, Private, Sloped, SqFt 5000 to 6999
Details
- Additional structures: GuestQuarters
- Parcel number: R166895
Construction
Type & style
- Home type: SingleFamily
- Architectural style: Contemporary
- Property subtype: Residential, Single Family Residence
Materials
- Wood Siding
- Foundation: Concrete Perimeter, Pillar/Post/Pier
- Roof: Composition,Shingle
Condition
- Resale
- New construction: No
- Year built: 1975
Utilities & green energy
- Gas: Gas
- Sewer: Public Sewer
- Water: Public
- Utilities for property: Cable Connected
Community & neighborhood
Location
- Region: Portland
Other
Other facts
- Listing terms: Cash,Conventional,FHA,VA Loan
- Road surface type: Paved
Price history
| Date | Event | Price |
|---|---|---|
| 5/21/2025 | Sold | $655,000+0.8%$307/sqft |
Source: | ||
| 5/6/2025 | Pending sale | $650,000$304/sqft |
Source: | ||
| 5/2/2025 | Listed for sale | $650,000$304/sqft |
Source: | ||
Public tax history
| Year | Property taxes | Tax assessment |
|---|---|---|
| 2025 | $10,543 +3.7% | $391,660 +3% |
| 2024 | $10,165 +4% | $380,260 +3% |
| 2023 | $9,774 +2.2% | $369,190 +3% |
Find assessor info on the county website
Neighborhood: Hillsdale
Nearby schools
GreatSchools rating
- 10/10Rieke Elementary SchoolGrades: K-5Distance: 0.7 mi
- 6/10Gray Middle SchoolGrades: 6-8Distance: 1.2 mi
- 8/10Ida B. Wells-Barnett High SchoolGrades: 9-12Distance: 0.5 mi
Schools provided by the listing agent
- Elementary: Rieke
- Middle: Robert Gray
- High: Ida B Wells
Source: RMLS (OR). This data may not be complete. We recommend contacting the local school district to confirm school assignments for this home.
Get a cash offer in 3 minutes
Find out how much your home could sell for in as little as 3 minutes with a no-obligation cash offer.
Estimated market value
$640,300
Get a cash offer in 3 minutes
Find out how much your home could sell for in as little as 3 minutes with a no-obligation cash offer.
Estimated market value
$640,300

