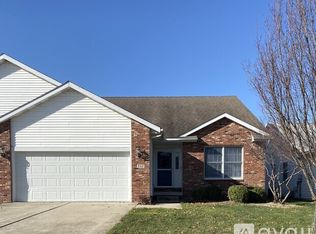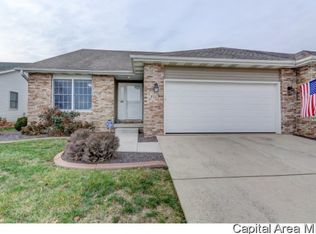This is a cozy, well maintained attached home in a highly desired Springfield subdivision in the Chatham School District. You'll love the beautiful homes & streets of the Piper Glen golf course community! The practical floor plan will meet any need! Features two generous bedrooms, including a freshly painted, deluxe master suite with HUGE walk in closet. You'll love entertaining guests in a formal dining room and in your leisure time you'll relax in an open concept living room & kitchen with vaulted ceilings, beautiful corner fireplace & an abundance of natural light. Lovely fixtures, white cabinetry, trendy countertops & appealing backsplash will be loved by all in the fantastic kitchen too. Outside a fenced backyard with great patio space is ideal for summertime entertaining. This impressive ranch is cute & well maintained; awaiting new owners and new memories to be made in a "cherry on top" location!!
This property is off market, which means it's not currently listed for sale or rent on Zillow. This may be different from what's available on other websites or public sources.


