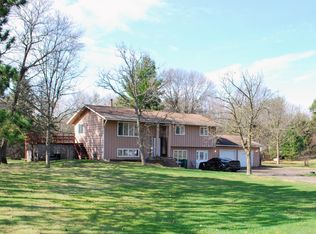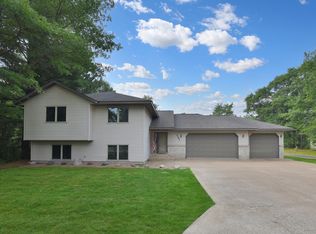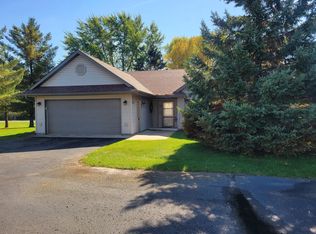Closed
$315,000
7113 Excelsior Rd, Baxter, MN 56425
4beds
1,775sqft
Single Family Residence
Built in 1970
0.69 Acres Lot
$323,800 Zestimate®
$177/sqft
$2,279 Estimated rent
Home value
$323,800
$278,000 - $379,000
$2,279/mo
Zestimate® history
Loading...
Owner options
Explore your selling options
What's special
Set back from the road, this four-bedroom, two-bathroom house is like a breath of fresh air. Completely remodeled from top to bottom! Featuring new cabinets and quartz countertops throughout, new flooring, new tile basement floors, a wood-burning fireplace, expansive fenced in back yard, and a large deck and patio. Additionally, low-maintenance durable steel siding, updated vinyl windows, and the newer shingles contribute to the property's overall appeal.
Whether you're getting cozy by the crackling fire or relaxing on your back deck the serenity will cure what ails you. Not to mention you are within walking distance to all the shopping Baxter has to offer. We are excited for you to come take a tour of this one and make it YOUR home!
Zillow last checked: 8 hours ago
Listing updated: May 06, 2025 at 11:19am
Listed by:
John Groenwold 218-961-1005,
Woods to Water Real Estate
Bought with:
Phillip Stanley
RE/MAX Northland
Source: NorthstarMLS as distributed by MLS GRID,MLS#: 6687362
Facts & features
Interior
Bedrooms & bathrooms
- Bedrooms: 4
- Bathrooms: 2
- Full bathrooms: 1
- 3/4 bathrooms: 1
Bedroom 1
- Level: Upper
- Area: 151.2 Square Feet
- Dimensions: 11.2x13.5
Bedroom 2
- Level: Upper
- Area: 165.6 Square Feet
- Dimensions: 12x13.8
Bedroom 3
- Level: Lower
- Area: 104.5 Square Feet
- Dimensions: 9.5x11
Bedroom 4
- Level: Lower
- Area: 134.62 Square Feet
- Dimensions: 10.6x12.7
Bathroom
- Level: Upper
- Area: 69.3 Square Feet
- Dimensions: 10.5x6.6
Bathroom
- Level: Lower
- Area: 59.04 Square Feet
- Dimensions: 7.2x8.2
Family room
- Level: Lower
- Area: 242 Square Feet
- Dimensions: 11x22
Kitchen
- Level: Upper
- Area: 276 Square Feet
- Dimensions: 12x23
Living room
- Level: Upper
- Area: 149.5 Square Feet
- Dimensions: 11.5x13
Heating
- Forced Air
Cooling
- Central Air
Appliances
- Included: Dishwasher, Dryer, Electric Water Heater, Range, Refrigerator, Stainless Steel Appliance(s), Washer
Features
- Basement: Block,Drain Tiled,Finished,Sump Basket,Sump Pump,Tile Shower
- Number of fireplaces: 1
- Fireplace features: Wood Burning
Interior area
- Total structure area: 1,775
- Total interior livable area: 1,775 sqft
- Finished area above ground: 974
- Finished area below ground: 863
Property
Parking
- Total spaces: 8
- Parking features: Attached, Asphalt
- Attached garage spaces: 2
- Uncovered spaces: 6
- Details: Garage Dimensions (22x24), Garage Door Height (7), Garage Door Width (16)
Accessibility
- Accessibility features: None
Features
- Levels: Three Level Split
- Patio & porch: Deck, Patio
- Fencing: Chain Link
Lot
- Size: 0.69 Acres
- Dimensions: 145 x 206
- Features: Wooded
Details
- Foundation area: 912
- Additional parcels included: 40070840
- Parcel number: 40070839
- Zoning description: Residential-Single Family
Construction
Type & style
- Home type: SingleFamily
- Property subtype: Single Family Residence
Materials
- Steel Siding, Block
- Roof: Age 8 Years or Less,Asphalt
Condition
- Age of Property: 55
- New construction: No
- Year built: 1970
Utilities & green energy
- Electric: Circuit Breakers, 200+ Amp Service, Power Company: Crow Wing Power
- Gas: Natural Gas
- Sewer: City Sewer/Connected
- Water: City Water/Connected
Community & neighborhood
Location
- Region: Baxter
HOA & financial
HOA
- Has HOA: No
Price history
| Date | Event | Price |
|---|---|---|
| 4/25/2025 | Sold | $315,000+0%$177/sqft |
Source: | ||
| 3/28/2025 | Pending sale | $314,900$177/sqft |
Source: | ||
| 3/19/2025 | Listed for sale | $314,900+186.3%$177/sqft |
Source: | ||
| 1/27/2017 | Sold | $110,000+4.9%$62/sqft |
Source: | ||
| 12/7/2016 | Pending sale | $104,900$59/sqft |
Source: RE/MAX Lakes Area Realty #9928203 Report a problem | ||
Public tax history
| Year | Property taxes | Tax assessment |
|---|---|---|
| 2024 | $2,267 +5.6% | $234,343 +4.2% |
| 2023 | $2,147 -1.9% | $224,796 +2.7% |
| 2022 | $2,188 -0.5% | $218,900 +28.3% |
Find assessor info on the county website
Neighborhood: 56425
Nearby schools
GreatSchools rating
- 7/10Baxter Elementary SchoolGrades: PK-4Distance: 2 mi
- 6/10Forestview Middle SchoolGrades: 5-8Distance: 2.2 mi
- 9/10Brainerd Senior High SchoolGrades: 9-12Distance: 2.4 mi

Get pre-qualified for a loan
At Zillow Home Loans, we can pre-qualify you in as little as 5 minutes with no impact to your credit score.An equal housing lender. NMLS #10287.


