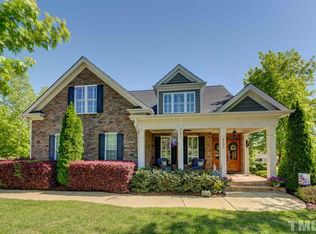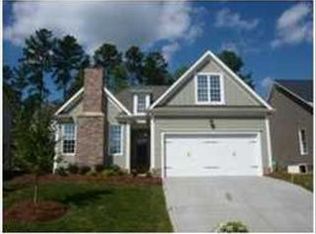Sold for $759,000
$759,000
7113 Dayton Ridge Dr, Apex, NC 27539
4beds
2,962sqft
Single Family Residence, Residential
Built in 2008
0.34 Acres Lot
$738,500 Zestimate®
$256/sqft
$2,824 Estimated rent
Home value
$738,500
$694,000 - $783,000
$2,824/mo
Zestimate® history
Loading...
Owner options
Explore your selling options
What's special
Welcome to this exquisite custom-built 4-bedroom ranch-style home boasting an inviting open floor plan and numerous updates throughout! As you step into this meticulously maintained residence, you're greeted by a beautifully appointed family room featuring custom built-ins around the fireplace, complemented by three bedrooms on the main floor. The kitchen and primary bathroom have been tastefully updated to reflect modern elegance. With new carpet and fresh paint throughout, the home exudes a sense of renewed charm. Upstairs, you'll find a secluded bedroom and a versatile bonus room, accompanied by a full bath, offering additional living space perfect for guests, hobbies, or a home office. A spacious walk-in attic provides ample storage, ensuring all your organizational needs are met. Outside, embrace the enchantment of outdoor living on the expansive screen porch, overlooking a delightful backyard complete with a patio and natural areas. Two car garage has been epoxied and freshly painted! Enjoy the community pool, playground and tons of social events in this wonderful community. Close to schools, shopping and the new 540 Hwy. This home is a perfect blend of comfort, style, and functionality, ideal for creating lasting memories with loved ones.
Zillow last checked: 8 hours ago
Listing updated: October 28, 2025 at 12:28am
Listed by:
Renee Rogers 919-280-3337,
Keller Williams Legacy
Bought with:
Michelle Roberts, 254988
HODGE & KITTRELL SOTHEBYS INTE
Source: Doorify MLS,MLS#: 10042986
Facts & features
Interior
Bedrooms & bathrooms
- Bedrooms: 4
- Bathrooms: 3
- Full bathrooms: 3
Heating
- Forced Air, Natural Gas
Cooling
- Ceiling Fan(s), Central Air, Dual, Gas
Features
- Flooring: Carpet, Hardwood, Tile
- Basement: Crawl Space
- Has fireplace: Yes
- Fireplace features: Family Room, Gas
Interior area
- Total structure area: 2,962
- Total interior livable area: 2,962 sqft
- Finished area above ground: 2,962
- Finished area below ground: 0
Property
Parking
- Parking features: Garage - Attached
- Attached garage spaces: 2
Features
- Levels: Two
- Stories: 2
- Has view: Yes
Lot
- Size: 0.34 Acres
Details
- Parcel number: 0364134
- Special conditions: Standard
Construction
Type & style
- Home type: SingleFamily
- Architectural style: Craftsman, Traditional
- Property subtype: Single Family Residence, Residential
Materials
- Fiber Cement
- Foundation: Block
- Roof: Shingle
Condition
- New construction: No
- Year built: 2008
Utilities & green energy
- Sewer: Public Sewer
- Water: Public
Community & neighborhood
Location
- Region: Apex
- Subdivision: The Park At West Lake
HOA & financial
HOA
- Has HOA: Yes
- HOA fee: $419 semi-annually
- Services included: None
Price history
| Date | Event | Price |
|---|---|---|
| 9/20/2024 | Sold | $759,000-1.3%$256/sqft |
Source: | ||
| 8/24/2024 | Pending sale | $769,000$260/sqft |
Source: | ||
| 8/19/2024 | Listed for sale | $769,000$260/sqft |
Source: | ||
| 7/31/2024 | Pending sale | $769,000$260/sqft |
Source: | ||
| 7/24/2024 | Listed for sale | $769,000+86.2%$260/sqft |
Source: | ||
Public tax history
| Year | Property taxes | Tax assessment |
|---|---|---|
| 2025 | $5,707 +2.2% | $663,524 |
| 2024 | $5,584 +19.2% | $663,524 +42.6% |
| 2023 | $4,683 +3.9% | $465,334 |
Find assessor info on the county website
Neighborhood: 27539
Nearby schools
GreatSchools rating
- 9/10West Lake ElementaryGrades: PK-5Distance: 0.3 mi
- 8/10West Lake MiddleGrades: 6-8Distance: 0.3 mi
- 7/10Middle Creek HighGrades: 9-12Distance: 0.7 mi
Schools provided by the listing agent
- Elementary: Wake - West Lake
- Middle: Wake - West Lake
- High: Wake - Middle Creek
Source: Doorify MLS. This data may not be complete. We recommend contacting the local school district to confirm school assignments for this home.
Get a cash offer in 3 minutes
Find out how much your home could sell for in as little as 3 minutes with a no-obligation cash offer.
Estimated market value$738,500
Get a cash offer in 3 minutes
Find out how much your home could sell for in as little as 3 minutes with a no-obligation cash offer.
Estimated market value
$738,500

