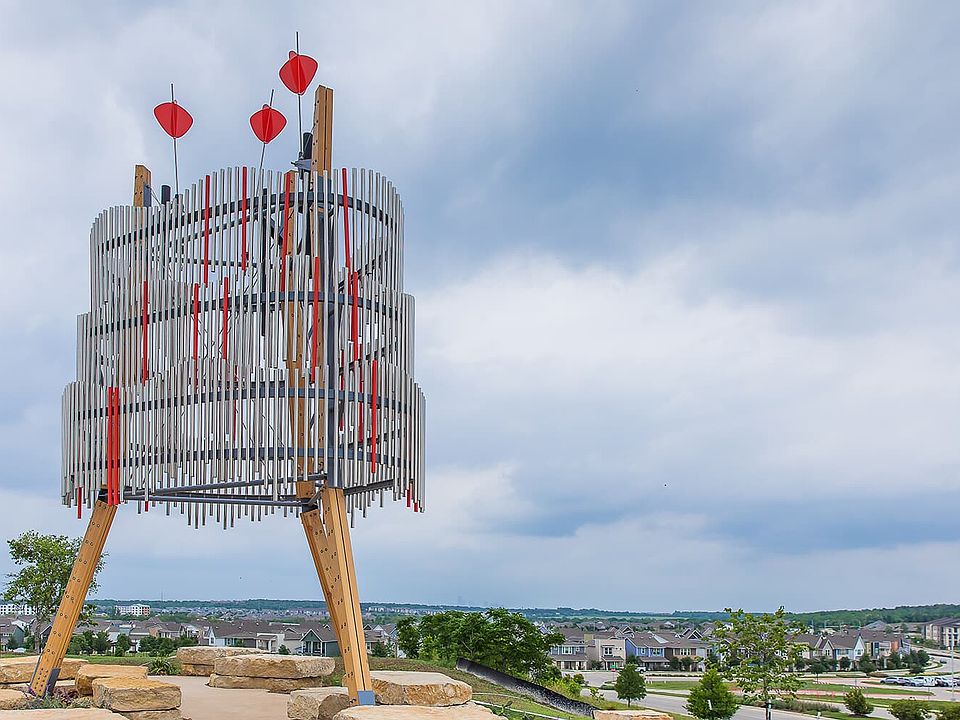Come visit Easton Park, a community featuring a resort style pool, a fitness center, event space, and miles of beautiful trails. Step onto the front porch of the Lewis and feel the warmth of coming home. This expansive 4 bedroom, 3.5 bath haven invites you to indulge in effortless living. The airy kitchen, adorned with natural light and a cozy eat-in dining area that opens to the family room is perfect for gatherings. The primary bedroom, located on the first floor, is an ideal retreat. Ascend to the second floor and discover three generously sized bedrooms and two full baths, making it an idyllic space for family and guests. Take advantage of the optional built-in upstairs, perfect for a homework haven or creative workspace. With its abundant space and welcoming ambiance, the Lewis plan offers a place for everyone to call home. Move in this Fall!
Pending
Special offer
$449,702
7112 Woodford Way, Austin, TX 78744
4beds
2,104sqft
Single Family Residence
Built in 2025
6,237.79 Square Feet Lot
$-- Zestimate®
$214/sqft
$71/mo HOA
What's special
Welcoming ambianceResort style poolCozy eat-in dining areaAbundant spaceFamily roomAiry kitchenMiles of beautiful trails
Call: (737) 373-2651
- 22 days |
- 176 |
- 1 |
Zillow last checked: 7 hours ago
Listing updated: October 09, 2025 at 09:28am
Listed by:
Richard Romeo (713) 534-3412,
Next Door Realty LLC
Source: Unlock MLS,MLS#: 6411623
Travel times
Schedule tour
Select your preferred tour type — either in-person or real-time video tour — then discuss available options with the builder representative you're connected with.
Facts & features
Interior
Bedrooms & bathrooms
- Bedrooms: 4
- Bathrooms: 4
- Full bathrooms: 3
- 1/2 bathrooms: 1
- Main level bedrooms: 1
Primary bedroom
- Features: Ceiling Fan(s)
- Level: Main
Primary bathroom
- Features: Walk-in Shower
- Level: Main
Kitchen
- Features: Kitchen Island
- Level: Main
Heating
- Central
Cooling
- Central Air
Appliances
- Included: Dishwasher, Disposal, Gas Cooktop, Microwave, Oven, Stainless Steel Appliance(s), Tankless Water Heater
Features
- Ceiling Fan(s), Kitchen Island, Open Floorplan, Pantry, Primary Bedroom on Main, Smart Home, Smart Thermostat, Walk-In Closet(s), Washer Hookup
- Flooring: Carpet, Tile, Vinyl
- Windows: Double Pane Windows, Low Emissivity Windows, Screens
Interior area
- Total interior livable area: 2,104 sqft
Property
Parking
- Total spaces: 2
- Parking features: Driveway, Garage Faces Front
- Garage spaces: 2
Accessibility
- Accessibility features: See Remarks
Features
- Levels: Two
- Stories: 2
- Patio & porch: Covered
- Exterior features: Gutters Partial, Lighting
- Pool features: None
- Fencing: Full, Wood, Wrought Iron
- Has view: Yes
- View description: None
- Waterfront features: None
Lot
- Size: 6,237.79 Square Feet
- Dimensions: 52 x 120
- Features: Back Yard, Corner Lot, Landscaped
Details
- Additional structures: None
- Parcel number: 03380806130000
- Special conditions: Standard
Construction
Type & style
- Home type: SingleFamily
- Property subtype: Single Family Residence
Materials
- Foundation: Slab
- Roof: Composition
Condition
- New Construction
- New construction: Yes
- Year built: 2025
Details
- Builder name: Brookfield Residential
Utilities & green energy
- Sewer: Public Sewer
- Water: Public
- Utilities for property: Cable Available, Electricity Available, Natural Gas Available, Sewer Connected, Underground Utilities, Water Available
Community & HOA
Community
- Features: BBQ Pit/Grill, Clubhouse, Curbs, Dog Park, Fitness Center, Park, Picnic Area, Planned Social Activities, Playground, Pool, Sidewalks
- Subdivision: Traditional Homes at Easton Park
HOA
- Has HOA: Yes
- Services included: See Remarks
- HOA fee: $71 monthly
- HOA name: CoHere
Location
- Region: Austin
Financial & listing details
- Price per square foot: $214/sqft
- Annual tax amount: $12,537
- Date on market: 9/19/2025
- Listing terms: Cash,Conventional,FHA,VA Loan
- Electric utility on property: Yes
About the community
PoolPlaygroundParkTrails+ 4 more
You will find Brookfield Residential's traditional single-family homes on 40 and 50-ft lots throughout Easton Park. Discover these charming homes in modern farmhouse, mid-century, and prairie styles. Find your balance at Easton Park. Located in burge
Low Rates, Big Opportunity*
Low rates. Big opportunity. Take advantage of 1.99%* financing for a limited time and discover a home you'll love with Brookfield Residential.Source: Brookfield Residential

