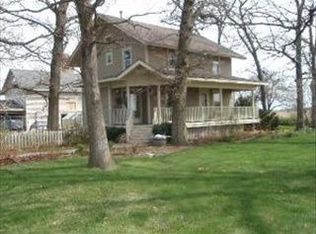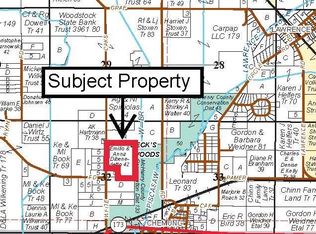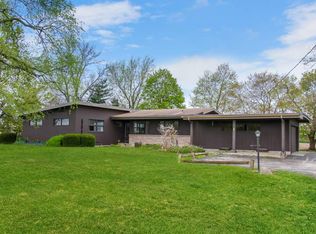75 Ac Estate. 2 Homes - Elegant main home boasts 4 br's, 3.2 ba, 6200 sq ft of living space. Cooks dream kitchen opens to great rm, Wolf stove, sub-0 appliances, granite tops, walk in pantry & butler's pantry. 4 frplcs thruout. Spacious formal dining and living rooms. Library wing for your quiet side. Private, 1st floor office. 3 season rm. Master suite w/sitting rm, dressing rm, laundry, bath & back stairway to main floor. 2nd floor deck over looks botanic-like gardens, terraces, & deck. 3 more bedrooms can easily be closed off from master suite. Walk up 3rd floor attic plumbed for full bath. Careful placement of windows provides abundant natural lighting & beautiful views. Walking paths meander thru 30 acres of oak trees. Balance of land includes rotation pastures, home to award winning beef cattle, and a full set of farm bldgs all in excellent condition. Additional 3-bdrm house for caretaker or guests, 2-story barn, 30x70 Morton bldg, chicken house. Let your story begin.
This property is off market, which means it's not currently listed for sale or rent on Zillow. This may be different from what's available on other websites or public sources.



