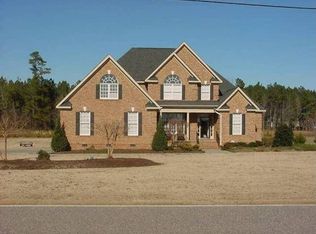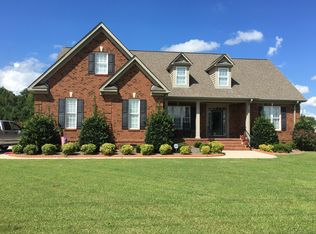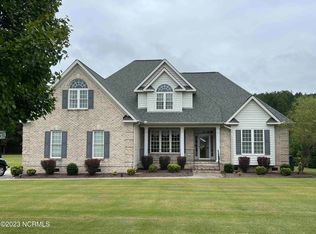Immaculate condition!! This 4 bedroom, 3.5 bath home is a Rare find!! Beautiful home with an amazing yard! This home features hardwoods throughout the entire downstairs! The custom quality workmanship is evident in every turn! 3 bedrooms downstairs and 1 upstairs plus an incredible bonus room above the garage. This home has it all! Completely fenced back yard with large storage shed. Plus, experience a piece of paradise in your back yard with the salt water in ground pool with landscaping!
This property is off market, which means it's not currently listed for sale or rent on Zillow. This may be different from what's available on other websites or public sources.



