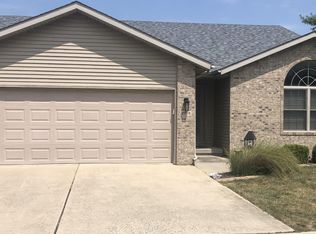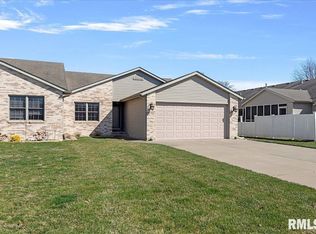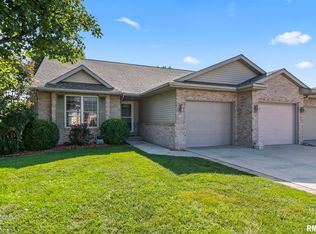Sold for $286,900
$286,900
7112 Preston Dr, Springfield, IL 62711
3beds
1,927sqft
Single Family Residence, Residential
Built in 2005
7,405.2 Square Feet Lot
$295,700 Zestimate®
$149/sqft
$2,277 Estimated rent
Home value
$295,700
Estimated sales range
Not available
$2,277/mo
Zestimate® history
Loading...
Owner options
Explore your selling options
What's special
Piper Glen. 3BR/ 2BA, one owner, hardwood floors in the kitchen, dining room, & hallway, all appliances stay including washer & dryer, open floor plan with spacious living room with gas fireplace & vaulted ceiling, 2 car garage, corner lot, nicely landscaped, split floor plan, large primary suite with walk-in closet, bathroom has jetted tub and a separate shower, 10' X 7' screened-in porch with access off both the primary BR and the hallway for entertainment or morning coffee, with adjacent fenced in patio for your grilling enjoyment. Piper Glen has a pool, tennis & pickle ball courts, community garden, and access to the 18 hole championship golf course, Chatham schools, many restaurants nearby.
Zillow last checked: 8 hours ago
Listing updated: June 07, 2025 at 01:01pm
Listed by:
Robert T Hendrickson Pref:217-737-7203,
Coldwell Banker Cornerstone
Bought with:
Kyle T Killebrew, 475109198
The Real Estate Group, Inc.
Source: RMLS Alliance,MLS#: CA1036008 Originating MLS: Capital Area Association of Realtors
Originating MLS: Capital Area Association of Realtors

Facts & features
Interior
Bedrooms & bathrooms
- Bedrooms: 3
- Bathrooms: 2
- Full bathrooms: 2
Bedroom 1
- Level: Main
- Dimensions: 22ft 0in x 19ft 0in
Bedroom 2
- Level: Main
- Dimensions: 14ft 0in x 14ft 0in
Bedroom 3
- Level: Main
- Dimensions: 13ft 0in x 13ft 0in
Other
- Level: Main
- Dimensions: 14ft 0in x 8ft 0in
Kitchen
- Level: Main
- Dimensions: 29ft 0in x 8ft 0in
Laundry
- Level: Main
- Dimensions: 6ft 0in x 4ft 0in
Living room
- Level: Main
- Dimensions: 29ft 0in x 17ft 0in
Main level
- Area: 1927
Heating
- Forced Air
Cooling
- Central Air
Appliances
- Included: Dishwasher, Disposal, Dryer, Range Hood, Microwave, Range, Refrigerator, Washer, Gas Water Heater
Features
- Ceiling Fan(s), High Speed Internet, Solid Surface Counter
- Windows: Skylight(s), Window Treatments, Blinds
- Basement: None
- Attic: Storage
- Number of fireplaces: 1
- Fireplace features: Gas Starter, Gas Log, Living Room
Interior area
- Total structure area: 1,927
- Total interior livable area: 1,927 sqft
Property
Parking
- Total spaces: 2
- Parking features: Attached, On Street
- Attached garage spaces: 2
- Has uncovered spaces: Yes
Accessibility
- Accessibility features: Level
Features
- Patio & porch: Patio, Enclosed, Screened
- Spa features: Bath
Lot
- Size: 7,405 sqft
- Dimensions: 120' x 62'
- Features: Corner Lot, Level
Details
- Parcel number: 2906.0102028
Construction
Type & style
- Home type: SingleFamily
- Architectural style: Ranch
- Property subtype: Single Family Residence, Residential
Materials
- Frame, Brick, Vinyl Siding
- Foundation: Block
- Roof: Shingle
Condition
- New construction: No
- Year built: 2005
Utilities & green energy
- Sewer: Public Sewer
- Water: Public
- Utilities for property: Cable Available
Community & neighborhood
Location
- Region: Springfield
- Subdivision: Piper Glen
HOA & financial
HOA
- Has HOA: Yes
- HOA fee: $250 annually
- Services included: Clubhouse, Pool
Other
Other facts
- Road surface type: Paved
Price history
| Date | Event | Price |
|---|---|---|
| 5/27/2025 | Sold | $286,900+4.4%$149/sqft |
Source: | ||
| 4/30/2025 | Pending sale | $274,900$143/sqft |
Source: | ||
| 4/28/2025 | Listed for sale | $274,900+57.1%$143/sqft |
Source: | ||
| 8/22/2005 | Sold | $175,000$91/sqft |
Source: Public Record Report a problem | ||
Public tax history
| Year | Property taxes | Tax assessment |
|---|---|---|
| 2024 | $5,668 +6.6% | $89,195 +9.5% |
| 2023 | $5,318 +4.4% | $81,472 +5.4% |
| 2022 | $5,092 +3.5% | $77,284 +3.9% |
Find assessor info on the county website
Neighborhood: 62711
Nearby schools
GreatSchools rating
- 9/10Glenwood Elementary SchoolGrades: K-4Distance: 0.6 mi
- 7/10Glenwood Middle SchoolGrades: 7-8Distance: 2.7 mi
- 7/10Glenwood High SchoolGrades: 9-12Distance: 0.8 mi
Get pre-qualified for a loan
At Zillow Home Loans, we can pre-qualify you in as little as 5 minutes with no impact to your credit score.An equal housing lender. NMLS #10287.


