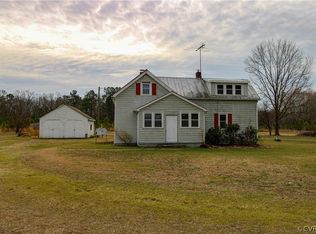Sold for $335,000
$335,000
7112 Mount Hope Rd, Prince George, VA 23875
4beds
1,949sqft
Single Family Residence
Built in 1975
5.48 Acres Lot
$346,900 Zestimate®
$172/sqft
$2,456 Estimated rent
Home value
$346,900
Estimated sales range
Not available
$2,456/mo
Zestimate® history
Loading...
Owner options
Explore your selling options
What's special
Welcome Home! Don't miss this all brick, custom built, one owner Rancher on over 5 Acres in Prince George. You will love the size of the bedrooms with 3 out of the 4 having direct bathroom access. Large eat-in Kitchen, a cozy Family room with brick fireplace, and a sunken Dining or Living Room (You decide). Not far from Fort Gregg-Adams, Shopping, and Interstates. Bring your family, add your personal touches, and make this house your home! Sellers are possible offering a carpet/ Paint allowance.
Zillow last checked: 8 hours ago
Listing updated: March 13, 2025 at 01:00pm
Listed by:
Ronnie Joswick hopewell@ingramhomes.com,
Ingram & Associates-Hopewell,
Shelly Taylor Hedrick 804-586-1181,
Ingram & Associates-Hopewell
Bought with:
Shelly Taylor Hedrick, 0225081788
Ingram & Associates-Hopewell
Ronnie Joswick, 0225219346
Ingram & Associates-Hopewell
Source: CVRMLS,MLS#: 2403824 Originating MLS: Central Virginia Regional MLS
Originating MLS: Central Virginia Regional MLS
Facts & features
Interior
Bedrooms & bathrooms
- Bedrooms: 4
- Bathrooms: 3
- Full bathrooms: 2
- 1/2 bathrooms: 1
Primary bedroom
- Description: Carpet / Half Bath
- Level: First
- Dimensions: 14.9 x 13.9
Bedroom 2
- Description: Jack 'n Jill Bath / Carpet
- Level: First
- Dimensions: 12.0 x 10.9
Bedroom 3
- Description: Jack 'n Jill Bath / Carpet
- Level: First
- Dimensions: 11.8 x 11.11
Bedroom 4
- Description: Carpet
- Level: First
- Dimensions: 13.9 x 11.8
Family room
- Description: Laminate / Brick Fireplace / Ceiling Fan
- Level: First
- Dimensions: 21.11 x 13.9
Foyer
- Level: First
- Dimensions: 11.1 x 5.8
Other
- Description: Tub & Shower
- Level: First
Half bath
- Level: First
Kitchen
- Description: Laminate / Gas Stove / Ceiling Fan
- Level: First
- Dimensions: 14.8 x 11.10
Laundry
- Level: First
- Dimensions: 11.11 x 4.7
Living room
- Description: Or Dining Room / Sunken / Carpet
- Level: First
- Dimensions: 17.10 x 11.2
Heating
- Electric, Heat Pump
Cooling
- Heat Pump
Appliances
- Included: Dishwasher, Gas Cooking, Microwave, Propane Water Heater, Stove
- Laundry: Washer Hookup, Dryer Hookup
Features
- Bedroom on Main Level, Ceiling Fan(s), Eat-in Kitchen, Fireplace, Laminate Counters, Bath in Primary Bedroom, Main Level Primary, Walk-In Closet(s)
- Flooring: Carpet, Laminate
- Doors: Sliding Doors, Storm Door(s)
- Basement: Crawl Space
- Attic: Pull Down Stairs
- Number of fireplaces: 1
- Fireplace features: Masonry, Wood Burning
Interior area
- Total interior livable area: 1,949 sqft
- Finished area above ground: 1,949
Property
Parking
- Parking features: Carport, Driveway, Off Street, Paved
- Has carport: Yes
- Has uncovered spaces: Yes
Features
- Levels: One
- Stories: 1
- Exterior features: Paved Driveway
- Pool features: None
- Fencing: None
Lot
- Size: 5.48 Acres
- Features: Level
Details
- Parcel number: 2500A00099A
- Zoning description: A-1
Construction
Type & style
- Home type: SingleFamily
- Architectural style: Ranch
- Property subtype: Single Family Residence
Materials
- Brick, Frame, Wood Siding
- Roof: Composition
Condition
- Resale
- New construction: No
- Year built: 1975
Utilities & green energy
- Sewer: Septic Tank
- Water: Well
Community & neighborhood
Location
- Region: Prince George
- Subdivision: None
Other
Other facts
- Ownership: Individuals
- Ownership type: Sole Proprietor
Price history
| Date | Event | Price |
|---|---|---|
| 9/16/2024 | Sold | $335,000-5.4%$172/sqft |
Source: | ||
| 8/27/2024 | Pending sale | $354,000$182/sqft |
Source: | ||
| 8/23/2024 | Price change | $354,000-0.3%$182/sqft |
Source: | ||
| 8/14/2024 | Price change | $355,000-1.1%$182/sqft |
Source: | ||
| 8/5/2024 | Price change | $359,000-1.6%$184/sqft |
Source: | ||
Public tax history
| Year | Property taxes | Tax assessment |
|---|---|---|
| 2025 | $2,293 | $279,600 |
| 2024 | $2,293 | $279,600 |
| 2023 | $2,293 +13.3% | $279,600 +18.9% |
Find assessor info on the county website
Neighborhood: 23875
Nearby schools
GreatSchools rating
- 5/10North Elementary SchoolGrades: PK-5Distance: 1.4 mi
- 5/10J.E.J. Moore Middle SchoolGrades: 6-8Distance: 5.5 mi
- 4/10Prince George High SchoolGrades: 9-12Distance: 2.6 mi
Schools provided by the listing agent
- Elementary: North
- Middle: Clements
- High: Prince George
Source: CVRMLS. This data may not be complete. We recommend contacting the local school district to confirm school assignments for this home.
Get a cash offer in 3 minutes
Find out how much your home could sell for in as little as 3 minutes with a no-obligation cash offer.
Estimated market value$346,900
Get a cash offer in 3 minutes
Find out how much your home could sell for in as little as 3 minutes with a no-obligation cash offer.
Estimated market value
$346,900
