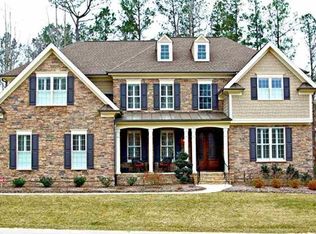A unique opportunity to live in a residence curated w/the finest finishes in addition to a premiere location close to RTP & RDU! Sellers have added over $300,000 in upgrades post closing. Chef's kit w/Thermador appls & massive island. 4 season breakfast/sunrm! Grand 2 story great rm w/built-ins! 1st flr office! Grand staircase! Huge master suite w/sitting rm & spa bath! Dream walk out basement w/theater, dream bar, rec rm, gst rm w/bath, exercise room & pool table area! 3 car garage & private yard!
This property is off market, which means it's not currently listed for sale or rent on Zillow. This may be different from what's available on other websites or public sources.
