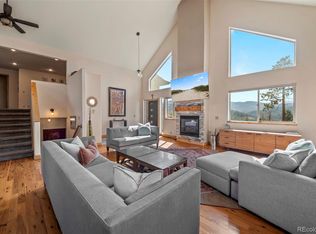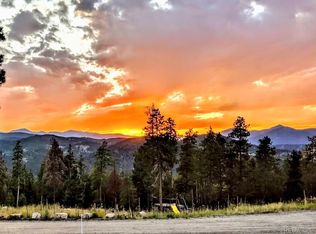Sold for $1,275,000 on 05/10/23
$1,275,000
7112 Lynx Lair Road, Evergreen, CO 80439
5beds
2,853sqft
Single Family Residence
Built in 2020
0.49 Acres Lot
$-- Zestimate®
$447/sqft
$4,871 Estimated rent
Home value
Not available
Estimated sales range
Not available
$4,871/mo
Zestimate® history
Loading...
Owner options
Explore your selling options
What's special
Open house Saturday, March 25 from 12-3 PM
Perched atop Lynx Lair Road this 2020 custom built home is designed to frame the snow capped panoramic mountain views, continental divide, and Blue Sky (Mt.Evans) through picture windows. The modern Scandinavian vibe is present throughout with clean lines, organic modern style, soaring pine wood ceilings vaulted in the living room, statement making fireplace, & beautiful alder doors and trim. Upgrades with sustainability in mind like owned solar panels, Enphase house battery, Starlink, tankless water heater, smart home lock & thermostat. Purposefully designed with passive solar to the South & custom shades. This lot is a unique find in Evergreen as you have mountain views, a level Southern lit driveway, & a usable slope in the backyard.
The open concept kitchen features tall cabinets, pantry cabinet, black stainless appliances, sleek composite sink, & large island with quartz countertop. A casual dining space as well as a more formal dining space make a seamless flow for everyday meals or entertaining. Walking out the back door from the kitchen you’ll enjoy a Trex deck w/a gas line & beautiful views of the surrounding forested area. The front deck extends your living space to take in the best mountain views & Colorado renowned sunsets.
3 bedrooms & 2 bathrooms comprise the main level including an ideally designed primary suite with 5 piece bathroom, spa-like soaking tub, heated floors, walk in closet, double vanity, & panoramic views from the privacy of the walk in shower.
Lower level features a large family room w/wet bar hookups, sliding door leading to the backyard, fenced dog run, 2 bedrooms, 1 bathroom, & a bonus room for at home gym or office. Enjoy the practical mud & laundry room combination that lead into the attached & insulated 2 car garage.
Built with fire resistant exterior materials & full home interior fire suppression system. Two exit roads in case of emergency.
Zillow last checked: 8 hours ago
Listing updated: September 13, 2023 at 03:51pm
Listed by:
Megan Douglas megan@douglas-realestate.com,
Douglas Real Estate
Bought with:
Dave Easton, 100016472
Compass - Denver
Source: REcolorado,MLS#: 7255544
Facts & features
Interior
Bedrooms & bathrooms
- Bedrooms: 5
- Bathrooms: 3
- Full bathrooms: 2
- 3/4 bathrooms: 1
- Main level bathrooms: 2
- Main level bedrooms: 3
Primary bedroom
- Level: Main
Bedroom
- Level: Main
Bedroom
- Level: Main
Bedroom
- Level: Basement
Bedroom
- Level: Basement
Primary bathroom
- Level: Main
Bathroom
- Level: Main
Bathroom
- Level: Basement
Bonus room
- Level: Basement
Bonus room
- Level: Basement
Dining room
- Level: Main
Family room
- Level: Basement
Kitchen
- Level: Main
Laundry
- Level: Basement
Living room
- Level: Main
Mud room
- Level: Basement
Mud room
- Level: Basement
Heating
- Forced Air, Passive Solar, Propane, Radiant Floor
Cooling
- Central Air
Appliances
- Included: Cooktop, Dishwasher, Disposal, Dryer, Humidifier, Microwave, Oven, Range, Refrigerator, Tankless Water Heater, Washer
- Laundry: In Unit
Features
- Ceiling Fan(s), Eat-in Kitchen, Five Piece Bath, High Ceilings, Kitchen Island, Open Floorplan, Pantry, Primary Suite, Quartz Counters, Radon Mitigation System, Smart Thermostat, Smoke Free, Vaulted Ceiling(s), Walk-In Closet(s)
- Windows: Window Coverings
- Has basement: Yes
- Number of fireplaces: 1
- Fireplace features: Living Room
- Common walls with other units/homes: No Common Walls
Interior area
- Total structure area: 2,853
- Total interior livable area: 2,853 sqft
- Finished area above ground: 1,427
- Finished area below ground: 1,426
Property
Parking
- Total spaces: 2
- Parking features: Garage - Attached
- Attached garage spaces: 2
Features
- Levels: Two
- Stories: 2
- Patio & porch: Deck
- Exterior features: Balcony, Dog Run, Gas Valve, Private Yard
- Fencing: Partial
- Has view: Yes
- View description: Mountain(s), Valley
Lot
- Size: 0.49 Acres
- Features: Sprinklers In Front
Details
- Parcel number: 509537
- Zoning: MR-1
- Special conditions: Standard
Construction
Type & style
- Home type: SingleFamily
- Architectural style: Mountain Contemporary
- Property subtype: Single Family Residence
Materials
- Frame
- Foundation: Slab
- Roof: Metal
Condition
- Year built: 2020
Utilities & green energy
- Electric: 220 Volts, 220 Volts in Garage
- Water: Public
- Utilities for property: Electricity Connected, Propane
Green energy
- Energy efficient items: Appliances, Doors, Exposure/Shade, Insulation, Lighting, Thermostat, Water Heater, Windows
Community & neighborhood
Security
- Security features: Carbon Monoxide Detector(s), Smart Locks, Smart Security System, Smoke Detector(s)
Location
- Region: Evergreen
- Subdivision: Jefferson
HOA & financial
HOA
- Has HOA: Yes
- HOA fee: $1,000 annually
- Services included: Road Maintenance
- Association name: Village at Cragmont HOA
- Association phone: 303-517-3040
Other
Other facts
- Listing terms: Cash,Conventional,FHA,Jumbo
- Ownership: Individual
- Road surface type: Dirt, Gravel, Paved
Price history
| Date | Event | Price |
|---|---|---|
| 5/10/2023 | Sold | $1,275,000+1102.8%$447/sqft |
Source: | ||
| 1/7/2020 | Sold | $106,000-15.2%$37/sqft |
Source: Agent Provided Report a problem | ||
| 12/4/2019 | Pending sale | $125,000$44/sqft |
Source: KELLER WILLIAMS FOOTHILLS REALTY #9705319 Report a problem | ||
| 1/28/2019 | Listed for sale | $125,000$44/sqft |
Source: KELLER WILLIAMS FOOTHILLS REALTY #9705319 Report a problem | ||
Public tax history
| Year | Property taxes | Tax assessment |
|---|---|---|
| 2018 | $272 | $2,857 |
| 2017 | $272 -46.2% | $2,857 -48.9% |
| 2016 | $506 +100% | $5,594 |
Find assessor info on the county website
Neighborhood: 80439
Nearby schools
GreatSchools rating
- 8/10Marshdale Elementary SchoolGrades: K-5Distance: 1.8 mi
- 6/10West Jefferson Middle SchoolGrades: 6-8Distance: 3.3 mi
- 10/10Conifer High SchoolGrades: 9-12Distance: 4.1 mi
Schools provided by the listing agent
- Elementary: Wilmot
- Middle: Evergreen
- High: Evergreen
- District: Jefferson County R-1
Source: REcolorado. This data may not be complete. We recommend contacting the local school district to confirm school assignments for this home.

Get pre-qualified for a loan
At Zillow Home Loans, we can pre-qualify you in as little as 5 minutes with no impact to your credit score.An equal housing lender. NMLS #10287.

