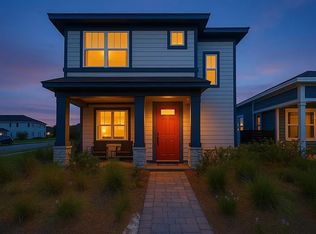A golfer's dream! Home in Ashley Park, within the beautiful Harmony community in Saint Cloud, Florida! This well maintained, spacious 4-bedroom, 2.5-bathroom townhome features a convenient downstairs owner's suite and stunning golf course views from your front steps. Living room to the kitchen, dining area, and back patio, perfect for entertaining guests. Upstairs, a generous loft area offers versatile possibilities, along with three additional bedrooms and a full bathroom. Two-car garage with alley access. Enjoy the vibrant community atmosphere of Harmony, which offers a wealth of amenities including Buck Lake with community-owned boats, a fishing pier, rocking chairs, and a bench swing. Cool off in two stunning community pools, explore scenic walking trails, dog parks, playgrounds, a splash pad for the little ones, and sports facilities such as sand volleyball, basketball courts, a ping pong table, and tennis courts. For golf enthusiasts, the Harmony Preserve Golf Course provides a remarkable experience. There truly is something for everyone in this incredible community. To top it all off, Harmony boasts top-rated schools from Kindergarten through High School. Don't miss your chance to own in this amazing neighborhood. Schedule your tour today! Virtual staging in photos.
Townhouse for rent
$2,500/mo
7112 Five Oaks Dr, Harmony, FL 34773
4beds
2,036sqft
Price may not include required fees and charges.
Townhouse
Available now
Cats, dogs OK
Central air
In unit laundry
2 Attached garage spaces parking
Central
What's special
Generous loft areaStunning golf course viewsBack patio
- 27 days
- on Zillow |
- -- |
- -- |
Travel times
Facts & features
Interior
Bedrooms & bathrooms
- Bedrooms: 4
- Bathrooms: 3
- Full bathrooms: 2
- 1/2 bathrooms: 1
Heating
- Central
Cooling
- Central Air
Appliances
- Included: Dishwasher, Range, Refrigerator
- Laundry: In Unit, Laundry Closet
Features
- Individual Climate Control, Living Room/Dining Room Combo, Primary Bedroom Main Floor, Thermostat, Walk-In Closet(s)
Interior area
- Total interior livable area: 2,036 sqft
Property
Parking
- Total spaces: 2
- Parking features: Attached, Covered
- Has attached garage: Yes
- Details: Contact manager
Features
- Stories: 2
- Exterior features: Association Solutions/ Mark Hills, Clubhouse, Garbage included in rent, Golf, Golf Carts OK, Grounds Care included in rent, Heating system: Central, Irrigation-Reclaimed Water, Laundry Closet, Living Room/Dining Room Combo, Park, Pet Park, Playground, Pool, Primary Bedroom Main Floor, Restaurant, Sidewalks, Taxes included in rent, Tennis Court(s), Thermostat, Walk-In Closet(s), Window Treatments
Details
- Parcel number: 30263228770001002A
Construction
Type & style
- Home type: Townhouse
- Property subtype: Townhouse
Condition
- Year built: 2007
Utilities & green energy
- Utilities for property: Garbage
Building
Management
- Pets allowed: Yes
Community & HOA
Community
- Features: Clubhouse, Playground, Tennis Court(s)
HOA
- Amenities included: Tennis Court(s)
Location
- Region: Harmony
Financial & listing details
- Lease term: Contact For Details
Price history
| Date | Event | Price |
|---|---|---|
| 5/9/2025 | Listed for rent | $2,500$1/sqft |
Source: Stellar MLS #S5126595 | ||
| 5/5/2025 | Sold | $295,000-9.2%$145/sqft |
Source: | ||
| 3/6/2025 | Pending sale | $325,000$160/sqft |
Source: | ||
| 6/17/2024 | Price change | $325,000-3%$160/sqft |
Source: | ||
| 6/2/2024 | Listed for sale | $335,000+91.4%$165/sqft |
Source: | ||
![[object Object]](https://photos.zillowstatic.com/fp/aac402e91bc29edaef2c537b02284cf9-p_i.jpg)
