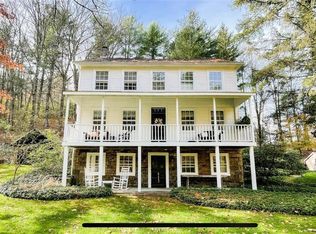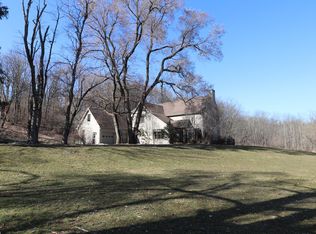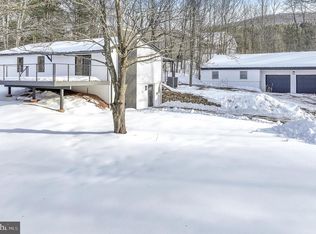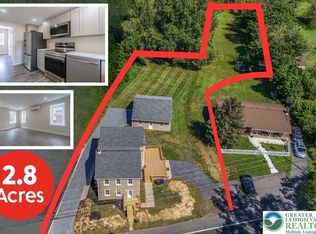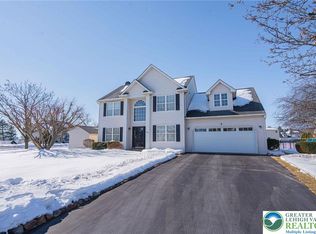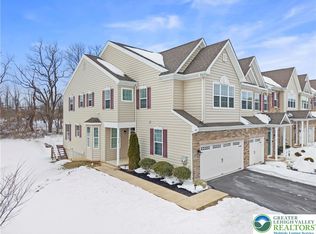Versatile country property offering 3.74 scenic acres in the desirable Northwestern Lehigh School District. This well-maintained 1,497 sq ft ranch home features a full basement and attached two-car garage, with tasteful updates including modern baths, fresh paint, and hardwood and tile flooring. The bright living room showcases a cathedral ceiling and abundant natural light. A newer propane heating system and central air provide year-round comfort. The full basement includes a workshop area with excellent storage and future finishing potential. A standout feature of the property is the 30' x 60' pole barn, offering tremendous flexibility, currently configured with four horse stalls but equally well suited for hobby farming, equipment storage, workshop space, or recreational use. The property also includes a 60' x 180' sand riding ring designed for improved footing and reduced dust, a fenced pasture area, and a small stream running through the property, perfect for enjoying nature and recreational fishing. Whether you're seeking a small equestrian setup, hobby farm, or simply space and privacy with a substantial outbuilding, this property offers exceptional versatility in a prime country location.
Pending
$539,000
7112 Country Spring Rd, New Tripoli, PA 18066
3beds
1,847sqft
Est.:
Single Family Residence
Built in 1984
3.74 Acres Lot
$542,200 Zestimate®
$292/sqft
$-- HOA
What's special
Full basementFresh paintFour horse stallsAttached two-car garageSubstantial outbuildingAbundant natural lightHardwood and tile flooring
- 10 days |
- 4,485 |
- 243 |
Zillow last checked: 8 hours ago
Listing updated: February 15, 2026 at 04:50pm
Listed by:
Randy Beitler 610-393-9629,
HowardHanna TheFrederickGroup 610-398-0411
Source: GLVR,MLS#: 771777 Originating MLS: Lehigh Valley MLS
Originating MLS: Lehigh Valley MLS
Facts & features
Interior
Bedrooms & bathrooms
- Bedrooms: 3
- Bathrooms: 2
- Full bathrooms: 1
- 1/2 bathrooms: 1
Primary bedroom
- Level: First
- Dimensions: 14.00 x 12.00
Bedroom
- Level: First
- Dimensions: 12.00 x 10.00
Bedroom
- Level: First
- Dimensions: 12.00 x 10.00
Dining room
- Level: First
- Dimensions: 16.00 x 13.00
Foyer
- Level: First
- Dimensions: 13.00 x 6.00
Other
- Level: First
- Dimensions: 7.00 x 13.00
Half bath
- Level: First
- Dimensions: 8.00 x 4.00
Kitchen
- Level: First
- Dimensions: 18.00 x 9.00
Laundry
- Level: First
- Dimensions: 11.00 x 7.00
Living room
- Level: First
- Dimensions: 20.00 x 16.00
Heating
- Electric, Forced Air, Gas, Heat Pump, Propane
Cooling
- Central Air
Appliances
- Included: Dishwasher, Electric Oven, Gas Cooktop, Microwave, Propane Water Heater, Refrigerator
- Laundry: Washer Hookup, Dryer Hookup, Main Level
Features
- Cathedral Ceiling(s), Dining Area, Separate/Formal Dining Room, Entrance Foyer, High Ceilings, Mud Room, Family Room Main Level, Utility Room, Vaulted Ceiling(s)
- Flooring: Hardwood, Laminate, Linoleum, Resilient, Tile
- Windows: Replacement Windows, Screens
- Basement: Full,Concrete,Partially Finished
- Has fireplace: Yes
- Fireplace features: Lower Level, Living Room
Interior area
- Total interior livable area: 1,847 sqft
- Finished area above ground: 1,497
- Finished area below ground: 350
Property
Parking
- Total spaces: 2
- Parking features: Attached, Driveway, Garage, Off Street, Garage Door Opener
- Attached garage spaces: 2
- Has uncovered spaces: Yes
Features
- Stories: 1
- Patio & porch: Covered, Deck, Patio, Porch
- Exterior features: Deck, Porch, Patio, Propane Tank - Leased
- Has view: Yes
- View description: Creek/Stream, Valley
- Has water view: Yes
- Water view: Creek/Stream
Lot
- Size: 3.74 Acres
- Features: Not In Subdivision, Stream/Creek, Sloped
- Residential vegetation: Partially Wooded
Details
- Additional structures: Barn(s), Workshop
- Parcel number: 543868476791 001
- Zoning: RC
- Special conditions: None
Construction
Type & style
- Home type: SingleFamily
- Architectural style: Ranch
- Property subtype: Single Family Residence
Materials
- Stone Veneer, Vinyl Siding, Wood Siding
- Foundation: Basement
- Roof: Asphalt,Fiberglass
Condition
- Year built: 1984
Utilities & green energy
- Electric: 200+ Amp Service, Circuit Breakers
- Sewer: Septic Tank
- Water: Well
- Utilities for property: Cable Available
Community & HOA
Community
- Security: Smoke Detector(s)
- Subdivision: Not in Development
Location
- Region: New Tripoli
Financial & listing details
- Price per square foot: $292/sqft
- Tax assessed value: $218,300
- Annual tax amount: $5,707
- Date on market: 2/12/2026
- Cumulative days on market: 10 days
- Ownership type: Fee Simple
- Road surface type: Paved
Estimated market value
$542,200
$515,000 - $569,000
$2,250/mo
Price history
Price history
| Date | Event | Price |
|---|---|---|
| 2/16/2026 | Pending sale | $539,000$292/sqft |
Source: | ||
| 2/12/2026 | Listed for sale | $539,000+28.3%$292/sqft |
Source: | ||
| 5/26/2023 | Sold | $420,000-4.5%$227/sqft |
Source: | ||
| 4/6/2023 | Pending sale | $440,000$238/sqft |
Source: | ||
| 3/28/2023 | Listed for sale | $440,000$238/sqft |
Source: | ||
Public tax history
Public tax history
| Year | Property taxes | Tax assessment |
|---|---|---|
| 2025 | $5,708 +7% | $218,300 |
| 2024 | $5,333 +5.2% | $218,300 |
| 2023 | $5,070 | $218,300 |
| 2022 | $5,070 +7.2% | $218,300 |
| 2021 | $4,729 +2.9% | $218,300 |
| 2020 | $4,597 +10291% | $218,300 |
| 2019 | $44 | $218,300 |
| 2018 | $44 | $218,300 |
| 2017 | -- | $218,300 |
| 2016 | -- | $218,300 |
| 2015 | -- | $218,300 |
| 2014 | -- | $218,300 +148.8% |
| 2012 | -- | $87,750 |
| 2011 | -- | $87,750 |
| 2010 | -- | $87,750 |
| 2009 | -- | $87,750 |
| 2008 | -- | $87,750 +2.9% |
| 2007 | -- | $85,250 |
| 2006 | -- | $85,250 |
| 2005 | -- | $85,250 |
| 2004 | -- | $85,250 |
| 2003 | -- | $85,250 |
| 2002 | -- | $85,250 |
| 2000 | -- | $85,250 |
Find assessor info on the county website
BuyAbility℠ payment
Est. payment
$3,113/mo
Principal & interest
$2507
Property taxes
$606
Climate risks
Neighborhood: 18066
Nearby schools
GreatSchools rating
- 7/10Weisenberg El SchoolGrades: K-5Distance: 4.6 mi
- 7/10Northwestern Lehigh Middle SchoolGrades: 6-8Distance: 2.2 mi
- 8/10Northwestern Lehigh High SchoolGrades: 9-12Distance: 2 mi
Schools provided by the listing agent
- District: Northwestern Lehigh
Source: GLVR. This data may not be complete. We recommend contacting the local school district to confirm school assignments for this home.
