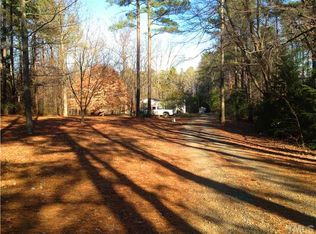Better than new! Beautifully built home with the perfect open floor plan and first floor master suite. Site finished hardwoods throughout the home, extensive moldings, chefs kitchen with 5 burner gas cooktop, granite and stainless. Huge bonus room with surround sound for movie night. Screened porch, deck and a slate patio with fire pit. Beautiful landscaping with fenced yard and irrigation. Whole house water filter. Large walk-in attic storage area on the second floor. Convenient location. Has it all!!
This property is off market, which means it's not currently listed for sale or rent on Zillow. This may be different from what's available on other websites or public sources.
