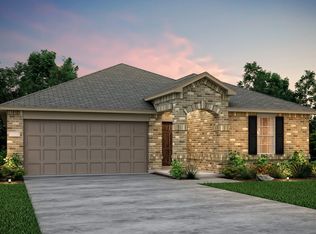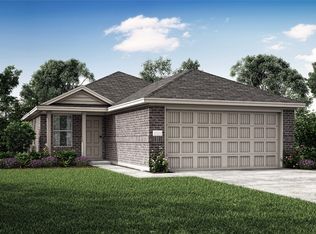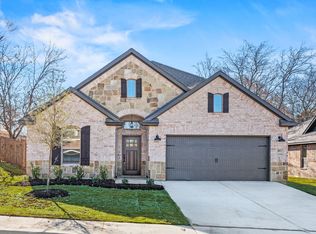Sold on 01/12/24
Price Unknown
7112 Calshot Rd, Pilot Point, TX 76258
3beds
1,568sqft
Single Family Residence
Built in 2023
4,399.56 Square Feet Lot
$286,800 Zestimate®
$--/sqft
$2,185 Estimated rent
Home value
$286,800
$272,000 - $301,000
$2,185/mo
Zestimate® history
Loading...
Owner options
Explore your selling options
What's special
Built by MI Homes. This beautiful new construction home features modern amenities and a prime location in Pilot Point, Texas. Boasting 3 spacious bedrooms, 2 modern bathrooms, and a 2-car garage, this single-story home is the perfect place to start creating life long memories. The inviting layout maximizes space and natural light, making you feel right at home the moment you walk in. Wood look tile flooring guides you through the main living spaces. Prepare delicious meals and entertain guests in the stunning kitchen, complete with granite countertops, stained cabinetry, and stainless steel appliances. The owner's bedroom is your own tranquil retreat, complete with wood-look tile flooring and a bay window. The en-suite bathroom boasts dual sinks, a walk-in shower with marble-inspired tile, and a spacious walk-in closet. The 2 additional bedrooms are versatile and spacious, offering plenty of room for a growing family or a home office. Schedule your visit to see this home today!
Zillow last checked: 8 hours ago
Listing updated: January 12, 2024 at 02:49pm
Listed by:
Cassian Bernard 210-421-9291,
Escape Realty 210-421-9291
Bought with:
Anitra Mayweather
Nitra Realty
Source: NTREIS,MLS#: 20455626
Facts & features
Interior
Bedrooms & bathrooms
- Bedrooms: 3
- Bathrooms: 2
- Full bathrooms: 2
Primary bedroom
- Features: Walk-In Closet(s)
- Level: First
- Dimensions: 14 x 12
Bedroom
- Level: First
- Dimensions: 12 x 10
Bedroom
- Level: First
- Dimensions: 12 x 10
Primary bathroom
- Features: Dual Sinks
- Level: First
- Dimensions: 10 x 10
Dining room
- Level: First
- Dimensions: 14 x 12
Kitchen
- Features: Kitchen Island, Stone Counters
- Level: First
- Dimensions: 10 x 10
Living room
- Level: First
- Dimensions: 14 x 17
Heating
- Central, Natural Gas
Cooling
- Central Air, Ceiling Fan(s), Electric
Appliances
- Included: Dishwasher, Disposal, Microwave, Tankless Water Heater, Vented Exhaust Fan
- Laundry: Laundry in Utility Room
Features
- Decorative/Designer Lighting Fixtures, Open Floorplan, Cable TV
- Flooring: Carpet, Ceramic Tile
- Windows: Bay Window(s), Window Coverings
- Has basement: No
- Has fireplace: No
Interior area
- Total interior livable area: 1,568 sqft
Property
Parking
- Total spaces: 2
- Parking features: Garage Faces Front, Garage, Garage Door Opener
- Attached garage spaces: 2
Features
- Levels: One
- Stories: 1
- Patio & porch: Front Porch
- Exterior features: Lighting, Private Yard, Rain Gutters
- Pool features: None, Community
- Fencing: Brick
Lot
- Size: 4,399 sqft
- Dimensions: 40 x 110
- Features: Landscaped, Subdivision, Sprinkler System, Few Trees
Details
- Parcel number: R993873
Construction
Type & style
- Home type: SingleFamily
- Architectural style: Traditional,Detached
- Property subtype: Single Family Residence
Materials
- Brick
- Foundation: Slab
- Roof: Composition
Condition
- Year built: 2023
Utilities & green energy
- Utilities for property: Natural Gas Available, Municipal Utilities, Sewer Available, Separate Meters, Underground Utilities, Water Available, Cable Available
Green energy
- Energy efficient items: Appliances, HVAC, Thermostat, Water Heater, Windows
- Water conservation: Low-Flow Fixtures
Community & neighborhood
Security
- Security features: Carbon Monoxide Detector(s), Smoke Detector(s)
Community
- Community features: Fitness Center, Fenced Yard, Playground, Pool, Sidewalks, Trails/Paths, Community Mailbox, Curbs
Location
- Region: Pilot Point
- Subdivision: Mobberly Farms
HOA & financial
HOA
- Has HOA: Yes
- HOA fee: $800 annually
- Services included: All Facilities, Association Management, Maintenance Grounds
- Association name: Essex Management
- Association phone: 972-428-2030
Other
Other facts
- Listing terms: Cash,Conventional,FHA,VA Loan
Price history
| Date | Event | Price |
|---|---|---|
| 1/12/2024 | Sold | -- |
Source: NTREIS #20455626 | ||
| 11/28/2023 | Pending sale | $329,990$210/sqft |
Source: NTREIS #20455626 | ||
| 11/9/2023 | Price change | $329,990-4.4%$210/sqft |
Source: NTREIS #20455626 | ||
| 9/16/2023 | Price change | $345,004-6.8%$220/sqft |
Source: | ||
| 9/15/2023 | Listed for sale | $370,018$236/sqft |
Source: | ||
Public tax history
| Year | Property taxes | Tax assessment |
|---|---|---|
| 2025 | $7,972 -0.8% | $306,957 +2.6% |
| 2024 | $8,038 +131.2% | $299,204 +605.6% |
| 2023 | $3,477 +5.6% | $42,403 |
Find assessor info on the county website
Neighborhood: 76258
Nearby schools
GreatSchools rating
- NAPilot Point Elementary SchoolGrades: PK-KDistance: 2.1 mi
- 4/10Pilot Point Selz Middle SchoolGrades: 6-8Distance: 2 mi
- 5/10Pilot Point High SchoolGrades: 9-12Distance: 2.5 mi
Schools provided by the listing agent
- Elementary: Pilot Point
- Middle: Pilot Point
- High: Pilot Point
- District: Pilot Point ISD
Source: NTREIS. This data may not be complete. We recommend contacting the local school district to confirm school assignments for this home.
Sell for more on Zillow
Get a free Zillow Showcase℠ listing and you could sell for .
$286,800
2% more+ $5,736
With Zillow Showcase(estimated)
$292,536


