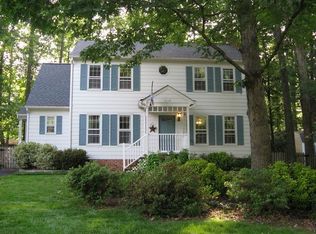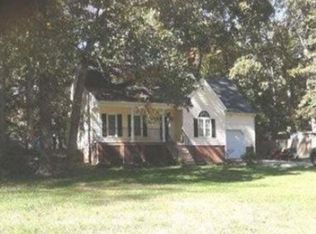Sold for $400,000 on 04/23/25
$400,000
7112 Branched Antler Cir, Midlothian, VA 23112
3beds
1,746sqft
Single Family Residence
Built in 1989
0.34 Acres Lot
$410,400 Zestimate®
$229/sqft
$2,406 Estimated rent
Home value
$410,400
$386,000 - $439,000
$2,406/mo
Zestimate® history
Loading...
Owner options
Explore your selling options
What's special
Charming Updated Home in Prime Midlothian Location!
Welcome home to this wonderfully updated 3-bedroom, 2.5-bath home, ideally situated on a spacious lot in Midlothian just off Hull Street Rd., where exciting new shopping and dining options continue to grow. Inside, you’ll find a beautifully renovated kitchen featuring granite countertops, stainless steel appliances, and crisp white cabinetry, all complemented by a bright eat-in area with well-placed windows that flood the space with natural light. The first floor boasts brand-new flooring, a stylishly updated powder room, and fresh paint throughout. Upstairs, enjoy three well-appointed bedrooms, including a primary suite with an en suite bath and walk-in closet.
Step outside to discover a brand-new covered deck, perfect for relaxing or entertaining, and a spacious backyard offering endless possibilities. Additional highlights include newer vinyl windows, central air, and a paved driveway for added convenience.
Don’t miss your chance to see this beautifully updated home—come fall in love for yourself!
Zillow last checked: 8 hours ago
Listing updated: April 23, 2025 at 12:02pm
Listed by:
Heather Valentine 804-423-6000,
Valentine Properties
Bought with:
Heather Ogle Toth, 0225220088
Valentine Properties
Source: CVRMLS,MLS#: 2506257 Originating MLS: Central Virginia Regional MLS
Originating MLS: Central Virginia Regional MLS
Facts & features
Interior
Bedrooms & bathrooms
- Bedrooms: 3
- Bathrooms: 3
- Full bathrooms: 2
- 1/2 bathrooms: 1
Other
- Description: Tub & Shower
- Level: Second
Half bath
- Level: First
Heating
- Forced Air, Natural Gas
Cooling
- Central Air
Appliances
- Included: Gas Water Heater
Features
- Breakfast Area, Ceiling Fan(s), Separate/Formal Dining Room, Fireplace, Granite Counters, Bath in Primary Bedroom, Walk-In Closet(s)
- Flooring: Carpet, Vinyl
- Basement: Crawl Space
- Attic: Pull Down Stairs
- Number of fireplaces: 1
- Fireplace features: Electric
Interior area
- Total interior livable area: 1,746 sqft
- Finished area above ground: 1,746
- Finished area below ground: 0
Property
Features
- Levels: Two
- Stories: 2
- Patio & porch: Rear Porch
- Exterior features: Storage, Shed
- Pool features: None
- Fencing: Back Yard,Fenced
Lot
- Size: 0.34 Acres
Details
- Parcel number: 727670135900000
- Zoning description: R12
Construction
Type & style
- Home type: SingleFamily
- Architectural style: Two Story
- Property subtype: Single Family Residence
Materials
- Drywall, Frame, Hardboard, HardiPlank Type
- Roof: Composition,Shingle
Condition
- Resale
- New construction: No
- Year built: 1989
Utilities & green energy
- Sewer: Public Sewer
- Water: Public
Community & neighborhood
Location
- Region: Midlothian
- Subdivision: Deer Run
Other
Other facts
- Ownership: Individuals
- Ownership type: Sole Proprietor
Price history
| Date | Event | Price |
|---|---|---|
| 4/23/2025 | Sold | $400,000+9.6%$229/sqft |
Source: | ||
| 3/17/2025 | Pending sale | $365,000$209/sqft |
Source: | ||
| 3/14/2025 | Listed for sale | $365,000+78%$209/sqft |
Source: | ||
| 12/29/2017 | Sold | $205,000-2.4%$117/sqft |
Source: | ||
| 11/16/2017 | Price change | $209,950-2.3%$120/sqft |
Source: Advance Realty Specialists #1737101 | ||
Public tax history
| Year | Property taxes | Tax assessment |
|---|---|---|
| 2025 | $2,815 +2.1% | $316,300 +3.2% |
| 2024 | $2,759 +4.8% | $306,500 +5.9% |
| 2023 | $2,633 +7.2% | $289,300 +8.4% |
Find assessor info on the county website
Neighborhood: 23112
Nearby schools
GreatSchools rating
- 8/10Alberta Smith Elementary SchoolGrades: PK-5Distance: 1 mi
- 4/10Bailey Bridge Middle SchoolGrades: 6-8Distance: 2.4 mi
- 4/10Manchester High SchoolGrades: 9-12Distance: 2 mi
Schools provided by the listing agent
- Elementary: Alberta Smith
- Middle: Bailey Bridge
- High: Manchester
Source: CVRMLS. This data may not be complete. We recommend contacting the local school district to confirm school assignments for this home.
Get a cash offer in 3 minutes
Find out how much your home could sell for in as little as 3 minutes with a no-obligation cash offer.
Estimated market value
$410,400
Get a cash offer in 3 minutes
Find out how much your home could sell for in as little as 3 minutes with a no-obligation cash offer.
Estimated market value
$410,400

