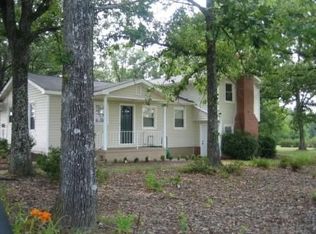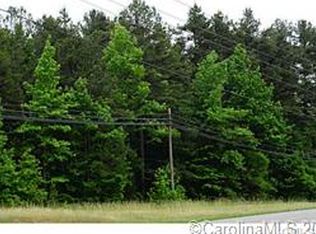CUSTOM BUILT FULL BRICK home nestled on 2.7 acres with that country living feel. This might be your dream home! You will notice the care and attention to detail throughout the house. It features an open floor plan, high tray ceilings, hardwood floors, gas fireplace in the great room & sunroom, formal dining room, and so much more! Spacious kitchen equipped with breakfast area, bar seating, gas burner stove, wall oven / microwave, & plenty of cabinets for storage. Luxurious Master suite has direct access to the sunroom, tray ceilings, oversized glass shower, garden tub, & dual sinks. Enjoy all the NC seasons from your sunroom. Large laundry room w/ cabinets and utility sink. UPGRADES/NEW ADDITIONS INCLUDE: AC unit, sunroom, sidewalk leading up to the covered patio with ceiling fan and electricity. Attached and detached garage. 24x24 shop wired with electricity. Union county taxes and no HOA!
This property is off market, which means it's not currently listed for sale or rent on Zillow. This may be different from what's available on other websites or public sources.

