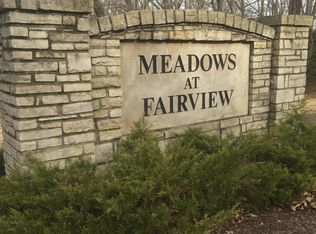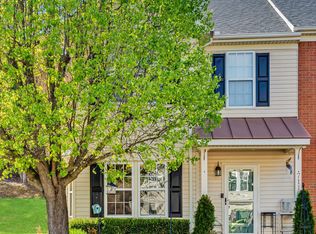Upgraded townhome in Williamson County with 3 bedrooms and 2.5 baths. New carpet. HVAC 6/2013. All new stainless steel appliances, tile backsplash, painted cabinets, custom built in desk, shelving and coffee bar, large kitchen island. High end laminate flooring. Extra storage off patio. Dual vanities in master suite, new fixtures, huge walk in closet. Community pool. One year Choice Plus home warranty. Pristine condition. 30 minutes to Nashville. USDA loan eligible.
This property is off market, which means it's not currently listed for sale or rent on Zillow. This may be different from what's available on other websites or public sources.

