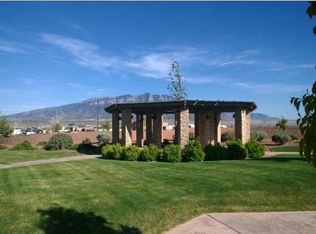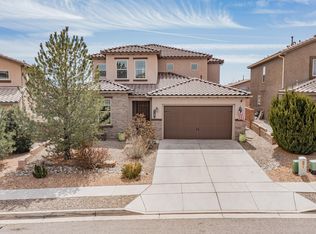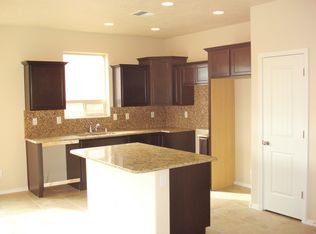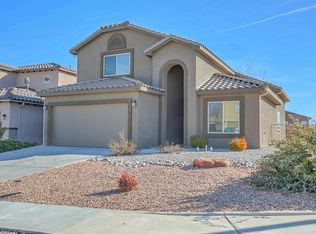Welcome Home to Lomas Encantadas - DR Horton's popular ''Rose'' floor plan with 4 bedrooms: each with their own walk-in closet! PLUS a den/office bonus room AND a huge LOFT! No PID!! Master on main level with all secondary bedrooms upstairs. The loft area over looks main family room. Enjoy VIEWS of the Sandia Mountains from this expansive backyard. Granite kitchen with SS appliances. 8' Raised-panel doors and 5'' baseboard trim gives this home a grand feel. Green Build New Mexico Certification - LEED-H Silver features include: tankless water heater with on-demand hot water, 92% efficient Carrier furnace, 13-seer refrigerated air, R-10 insulated foundation, plus 2x6 construction with R-23 blown-in insulation. 2-Car garage with built in storage area. CALL TODAY for your private showing!!
This property is off market, which means it's not currently listed for sale or rent on Zillow. This may be different from what's available on other websites or public sources.



