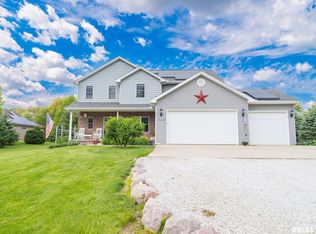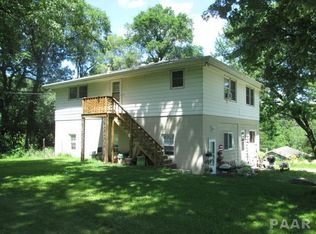Plan your Holidays in this Stunning 5 bedroom home. Plenty of room to gather with family & friends, space for Homeschooling PLUS home office if needed. Gather in the fireplaced family room while the Chef in your family is cooking in this fabulous kitchen that features commercial grade slate floors, Quartz countertops & all soft close drawers. Formal dining room & Living room offers cove molding & handscarped wood flooors, full finished basement includes a custom designed wet bar, 2nd family room, bedroom and bathroom. So many amenities to appreciate & enjoy. 3 stall garage plus a covered concrete pad. (great for RV, boat) All located on an acre lot that backs onto woods in popular Limestone Walters School District. Don't Miss out, come take a look.
This property is off market, which means it's not currently listed for sale or rent on Zillow. This may be different from what's available on other websites or public sources.

