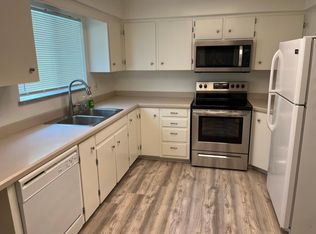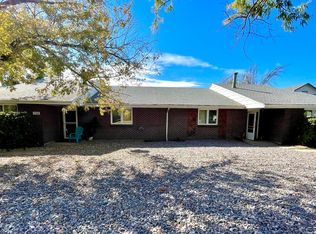Sold for $722,000
$722,000
7111 W 29th Avenue, Wheat Ridge, CO 80033
3beds
2,000sqft
Single Family Residence
Built in 1939
0.41 Acres Lot
$740,500 Zestimate®
$361/sqft
$2,965 Estimated rent
Home value
$740,500
$703,000 - $778,000
$2,965/mo
Zestimate® history
Loading...
Owner options
Explore your selling options
What's special
Welcome to your stunning and spacious home - on so much land it’s like living in the country, but with all the modern conveniences that you could want close by! Opportunities like this rarely come up - between the size of the home, the layout, the condition, the lot size, and the location - this is an opportunity that you'll want to move fast on! This charming home offers 3 bedrooms and 2 full baths, with a mother-in-law opportunity downstairs including a second full kitchen and outside lock-off entrance. Upstairs - the living room features real hardwood floors. The kitchen is equipped with SS appliances and a large pantry. Upstairs laundry room with a stacked washer and dryer, 2 large bedrooms, and a full bathroom. Check out the restored original crystal door handles! Downstairs offers a large bedroom, family room, full bathroom, a huge storage closet, a large utility room with even more storage space, and a second kitchen! Carpeting is 2 years old. Basement windows are 1 year old. New insulation in the attic and the home electrical system has been updated. Tankless water heater is 4 years old, furnace is 2 years old. The home has a whole-house electrostatic air filter. Exterior painted in 2020. Roof on the house and garage were replaced in 2017. Outside, the large yard provides plenty of room for entertaining, gardening, and outdoor activities and there's an 8-zone sprinkler system including a whole yard drip system with full garden coverage. 220 outlet for electric car charging or a hot tub. Mature trees provide plenty of shade, and the patio is perfect for grilling and enjoying the beautiful Colorado weather. This could also be a car-lover's dream with plenty of space for toys. Located in a prime Wheat Ridge location, just minutes away from Sloan’s Lake, downtown Edgewater, Lakewood Country Club, schools, shopping, and restaurants. Downtown Denver is only about 10 minutes away! Don`t miss out on the opportunity to make this beautiful home yours today!
Zillow last checked: 8 hours ago
Listing updated: September 13, 2023 at 03:50pm
Listed by:
Aaron Lebovic 303-250-4440 aaron@experthometeam.com,
eXp Realty, LLC
Bought with:
Aloysius Philip-Neri, 100013700
Real Broker, LLC DBA Real
Source: REcolorado,MLS#: 8432282
Facts & features
Interior
Bedrooms & bathrooms
- Bedrooms: 3
- Bathrooms: 2
- Full bathrooms: 2
- Main level bathrooms: 1
- Main level bedrooms: 2
Bedroom
- Level: Main
- Area: 132 Square Feet
- Dimensions: 11 x 12
Bedroom
- Level: Main
Bedroom
- Level: Basement
Bathroom
- Description: Tub/Shower Combo
- Level: Main
Bathroom
- Level: Basement
Dining room
- Description: Formal
- Level: Main
- Area: 108 Square Feet
- Dimensions: 9 x 12
Family room
- Description: Carpeted
- Level: Basement
Kitchen
- Description: Stainless Steel Appliances
- Level: Main
- Area: 98 Square Feet
- Dimensions: 7 x 14
Kitchen
- Level: Basement
Laundry
- Description: Laundry Area
- Level: Basement
Living room
- Description: Formal
- Level: Main
- Area: 182 Square Feet
- Dimensions: 13 x 14
Heating
- Forced Air
Cooling
- Central Air
Appliances
- Included: Dishwasher, Disposal, Dryer, Microwave, Range, Refrigerator, Tankless Water Heater, Washer
- Laundry: In Unit
Features
- Built-in Features, Ceiling Fan(s), Pantry, Walk-In Closet(s)
- Flooring: Carpet, Laminate, Wood
- Windows: Window Coverings
- Basement: Exterior Entry,Finished
Interior area
- Total structure area: 2,000
- Total interior livable area: 2,000 sqft
- Finished area above ground: 1,082
- Finished area below ground: 734
Property
Parking
- Total spaces: 9
- Parking features: Circular Driveway
- Garage spaces: 1
- Has uncovered spaces: Yes
- Details: Off Street Spaces: 7, RV Spaces: 1
Features
- Levels: One
- Stories: 1
- Patio & porch: Patio
- Exterior features: Garden, Private Yard, Rain Gutters, Water Feature
- Fencing: Full
Lot
- Size: 0.41 Acres
- Features: Level, Sprinklers In Front, Sprinklers In Rear
- Residential vegetation: Other, Partially Wooded
Details
- Parcel number: 022484
- Zoning: RES
- Special conditions: Standard
- Horses can be raised: Yes
Construction
Type & style
- Home type: SingleFamily
- Property subtype: Single Family Residence
Materials
- Frame
- Roof: Composition
Condition
- Year built: 1939
Utilities & green energy
- Electric: 220 Volts in Garage
- Sewer: Public Sewer
- Water: Public
Community & neighborhood
Security
- Security features: Carbon Monoxide Detector(s), Smoke Detector(s)
Location
- Region: Wheat Ridge
- Subdivision: Wheat Ridge
Other
Other facts
- Listing terms: Cash,Conventional,FHA,VA Loan
- Ownership: Individual
- Road surface type: Paved
Price history
| Date | Event | Price |
|---|---|---|
| 3/31/2023 | Sold | $722,000+177.7%$361/sqft |
Source: | ||
| 4/3/2012 | Sold | $260,000-1.9%$130/sqft |
Source: Public Record Report a problem | ||
| 9/16/2011 | Listed for sale | $265,000$133/sqft |
Source: The Carlton Company #1046231 Report a problem | ||
| 8/11/2011 | Listing removed | $265,000$133/sqft |
Source: The Carlton Company #1006753 Report a problem | ||
| 6/12/2011 | Listed for sale | $265,000-7.7%$133/sqft |
Source: The Carlton Company #1006753 Report a problem | ||
Public tax history
| Year | Property taxes | Tax assessment |
|---|---|---|
| 2024 | $3,259 +15.6% | $37,277 |
| 2023 | $2,819 -1.4% | $37,277 +17.7% |
| 2022 | $2,858 +11.9% | $31,662 -2.8% |
Find assessor info on the county website
Neighborhood: 80033
Nearby schools
GreatSchools rating
- 5/10Stevens Elementary SchoolGrades: PK-5Distance: 1 mi
- 5/10Everitt Middle SchoolGrades: 6-8Distance: 1.9 mi
- 7/10Wheat Ridge High SchoolGrades: 9-12Distance: 1.5 mi
Schools provided by the listing agent
- Elementary: Stevens
- Middle: Everitt
- High: Wheat Ridge
- District: Jefferson County R-1
Source: REcolorado. This data may not be complete. We recommend contacting the local school district to confirm school assignments for this home.
Get a cash offer in 3 minutes
Find out how much your home could sell for in as little as 3 minutes with a no-obligation cash offer.
Estimated market value$740,500
Get a cash offer in 3 minutes
Find out how much your home could sell for in as little as 3 minutes with a no-obligation cash offer.
Estimated market value
$740,500

