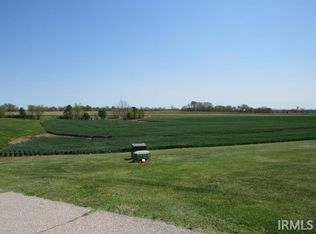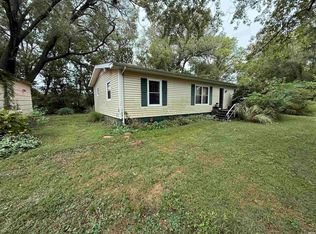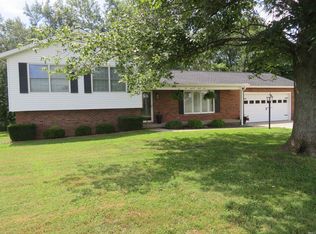Closed
$249,000
7111 Upton Rd, Mount Vernon, IN 47620
4beds
1,516sqft
Single Family Residence
Built in 1957
0.7 Acres Lot
$-- Zestimate®
$--/sqft
$1,901 Estimated rent
Home value
Not available
Estimated sales range
Not available
$1,901/mo
Zestimate® history
Loading...
Owner options
Explore your selling options
What's special
PRICE REDUCED, MOTIVATED SELLER! Fantastic home located just outside of town of Mount Vernon. This 4br 3 bath, with full basement located on large lot. Has detached garage/pole barn with heat. Basement is unfinished with attached sunroom. Has deck off main floor with covered patio below. Home includes all kitchen appliances, washer, dryer, sunroom furniture. Home warranty for peace of mind. Perfect home for entertaining!
Zillow last checked: 8 hours ago
Listing updated: April 16, 2024 at 12:03pm
Listed by:
Marty Williams Cell:812-205-4466,
RE/MAX REVOLUTION
Bought with:
Pam Tesch
Key Associates Signature Realty
Source: IRMLS,MLS#: 202404279
Facts & features
Interior
Bedrooms & bathrooms
- Bedrooms: 4
- Bathrooms: 3
- Full bathrooms: 2
- 1/2 bathrooms: 1
- Main level bedrooms: 4
Bedroom 1
- Level: Main
Bedroom 2
- Level: Main
Heating
- Baseboard, Forced Air, Heat Pump
Cooling
- Central Air
Features
- Basement: Full,Unfinished
- Number of fireplaces: 1
- Fireplace features: Family Room, Wood Burning
Interior area
- Total structure area: 3,032
- Total interior livable area: 1,516 sqft
- Finished area above ground: 1,516
- Finished area below ground: 0
Property
Parking
- Total spaces: 2.5
- Parking features: Detached
- Garage spaces: 2.5
Features
- Levels: One
- Stories: 1
- Patio & porch: Deck, Covered
- Fencing: Privacy
Lot
- Size: 0.70 Acres
- Features: Irregular Lot, Few Trees
Details
- Parcel number: 651612100028.000017
Construction
Type & style
- Home type: SingleFamily
- Architectural style: Ranch
- Property subtype: Single Family Residence
Materials
- Brick, Vinyl Siding
Condition
- New construction: No
- Year built: 1957
Utilities & green energy
- Sewer: Septic Tank
- Water: Public
Community & neighborhood
Location
- Region: Mount Vernon
- Subdivision: None
Other
Other facts
- Listing terms: Cash,Conventional,FHA,USDA Loan
Price history
| Date | Event | Price |
|---|---|---|
| 9/10/2025 | Listing removed | $264,900 |
Source: | ||
| 4/13/2025 | Price change | $264,900-3.7% |
Source: | ||
| 3/24/2025 | Listed for sale | $275,000+3.8% |
Source: | ||
| 1/21/2025 | Listing removed | $265,000 |
Source: | ||
| 12/20/2024 | Listed for sale | $265,000+6.4% |
Source: | ||
Public tax history
| Year | Property taxes | Tax assessment |
|---|---|---|
| 2024 | $1,176 | $210,500 +29.1% |
| 2023 | -- | $163,100 +5.8% |
| 2022 | $957 +2.5% | $154,200 +11.9% |
Find assessor info on the county website
Neighborhood: 47620
Nearby schools
GreatSchools rating
- 7/10Farmersville Elementary SchoolGrades: PK-5Distance: 4.6 mi
- 8/10Mount Vernon Jr High SchoolGrades: 6-8Distance: 0.6 mi
- 7/10Mount Vernon High SchoolGrades: 9-12Distance: 0.9 mi
Schools provided by the listing agent
- Elementary: West
- Middle: Mount Vernon
- High: Mount Vernon
- District: MSD of Mount Vernon
Source: IRMLS. This data may not be complete. We recommend contacting the local school district to confirm school assignments for this home.

Get pre-qualified for a loan
At Zillow Home Loans, we can pre-qualify you in as little as 5 minutes with no impact to your credit score.An equal housing lender. NMLS #10287.


