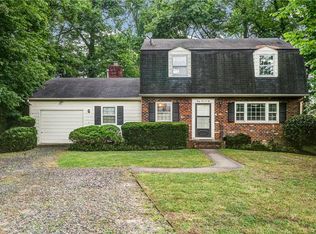Sold for $385,000 on 08/08/25
$385,000
7111 Stoneman Rd, Henrico, VA 23228
3beds
1,720sqft
Single Family Residence
Built in 1956
0.29 Acres Lot
$392,600 Zestimate®
$224/sqft
$2,353 Estimated rent
Home value
$392,600
$361,000 - $424,000
$2,353/mo
Zestimate® history
Loading...
Owner options
Explore your selling options
What's special
Fully Renovated Tri-Level Home in Prime Location! From top to bottom, no detail has been overlooked! Enjoy peace of mind with brand new vinyl siding, dimensional roof, vinyl windows, upgraded electrical, a brand new HVAC system, and a new water heater. Step inside to find refinished hardwood floors on the main and upper levels, complemented by new lighting throughout. The basement features durable and stylish LVP flooring, creating a perfect secondary living space—ideal for a family room, home office, or even an optional fourth bedroom.The stunning kitchen is the heart of the home with all new cabinetry, granite countertops, stainless steel appliances, and a center island offering extra prep space and seating. The open-concept layout connects the kitchen seamlessly to the dining and family room, making it perfect for entertaining and everyday living. Upstairs, you’ll find three comfortable bedrooms and a beautifully updated full bath. The lower level also includes a half bath and a laundry area for added functionality. Outside, enjoy a detached one-car garage that’s been freshly painted with a new pedestrian door. Please note, the garage is being sold as-is. The fenced-in backyard offers space for pets, play, or gardening. Located just off Broad Street, you’re minutes from popular restaurants, shops, grocery stores, highways, and top-rated schools. This move-in ready home is a must-see!
Zillow last checked: 8 hours ago
Listing updated: August 11, 2025 at 06:46am
Listed by:
Casie Woodfin info@srmfre.com,
Shaheen Ruth Martin & Fonville
Bought with:
Justin Owen, 0225197051
The Steele Group
Source: CVRMLS,MLS#: 2507958 Originating MLS: Central Virginia Regional MLS
Originating MLS: Central Virginia Regional MLS
Facts & features
Interior
Bedrooms & bathrooms
- Bedrooms: 3
- Bathrooms: 2
- Full bathrooms: 1
- 1/2 bathrooms: 1
Primary bedroom
- Description: HW Floors
- Level: Second
- Dimensions: 0 x 0
Bedroom 2
- Description: HW Floors
- Level: Second
- Dimensions: 0 x 0
Bedroom 3
- Description: HW Floors
- Level: Second
- Dimensions: 0 x 0
Family room
- Description: HW Floors, Open
- Level: First
- Dimensions: 0 x 0
Other
- Description: Tub & Shower
- Level: First
Great room
- Description: LVP Floors
- Level: Basement
- Dimensions: 0 x 0
Half bath
- Level: Second
Kitchen
- Description: HW Floors, Island
- Level: First
- Dimensions: 0 x 0
Laundry
- Description: LVP Floors
- Level: Basement
- Dimensions: 0 x 0
Heating
- Electric, Heat Pump
Cooling
- Electric, Heat Pump
Appliances
- Included: Dishwasher, Electric Water Heater, Microwave, Water Heater
- Laundry: Washer Hookup, Dryer Hookup
Features
- Dining Area, Granite Counters, High Ceilings, High Speed Internet, Kitchen Island, Wired for Data
- Flooring: Vinyl, Wood
- Basement: Partial,Partially Finished,Walk-Out Access
- Attic: Access Only
- Number of fireplaces: 1
- Fireplace features: Decorative
Interior area
- Total interior livable area: 1,720 sqft
- Finished area above ground: 1,144
- Finished area below ground: 576
Property
Parking
- Total spaces: 1.5
- Parking features: Driveway, Detached, Garage, Oversized, Paved, Workshop in Garage
- Garage spaces: 1.5
- Has uncovered spaces: Yes
Features
- Levels: Three Or More,Multi/Split
- Stories: 3
- Patio & porch: Patio, Stoop
- Exterior features: Paved Driveway
- Pool features: None
- Fencing: Fenced,Mixed
Lot
- Size: 0.29 Acres
Details
- Parcel number: 7697522657
- Zoning description: R2
- Special conditions: Corporate Listing
Construction
Type & style
- Home type: SingleFamily
- Architectural style: Tri-Level
- Property subtype: Single Family Residence
Materials
- Brick, Drywall, Frame, Vinyl Siding
- Roof: Composition
Condition
- Resale
- New construction: No
- Year built: 1956
Utilities & green energy
- Sewer: Public Sewer
- Water: Public
Community & neighborhood
Location
- Region: Henrico
- Subdivision: West Wistar
Other
Other facts
- Ownership: Corporate
- Ownership type: Corporation
Price history
| Date | Event | Price |
|---|---|---|
| 8/8/2025 | Sold | $385,000$224/sqft |
Source: | ||
| 6/27/2025 | Pending sale | $385,000$224/sqft |
Source: | ||
| 6/6/2025 | Listed for sale | $385,000+92.5%$224/sqft |
Source: | ||
| 10/4/2024 | Sold | $200,000+33.3%$116/sqft |
Source: Public Record Report a problem | ||
| 5/31/2013 | Sold | $150,000$87/sqft |
Source: | ||
Public tax history
| Year | Property taxes | Tax assessment |
|---|---|---|
| 2024 | $2,264 +10.1% | $266,400 +10.1% |
| 2023 | $2,057 +8.9% | $242,000 +8.9% |
| 2022 | $1,889 +8.9% | $222,200 +11.5% |
Find assessor info on the county website
Neighborhood: Laurel
Nearby schools
GreatSchools rating
- 3/10Holladay Elementary SchoolGrades: PK-5Distance: 1.2 mi
- 3/10Brookland Middle SchoolGrades: 6-8Distance: 2 mi
- 2/10Hermitage High SchoolGrades: 9-12Distance: 0.7 mi
Schools provided by the listing agent
- Elementary: Holladay
- Middle: Brookland
- High: Hermitage
Source: CVRMLS. This data may not be complete. We recommend contacting the local school district to confirm school assignments for this home.
Get a cash offer in 3 minutes
Find out how much your home could sell for in as little as 3 minutes with a no-obligation cash offer.
Estimated market value
$392,600
Get a cash offer in 3 minutes
Find out how much your home could sell for in as little as 3 minutes with a no-obligation cash offer.
Estimated market value
$392,600
