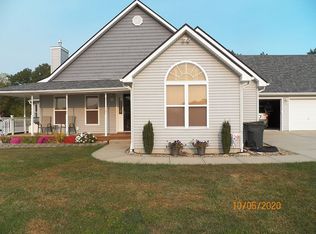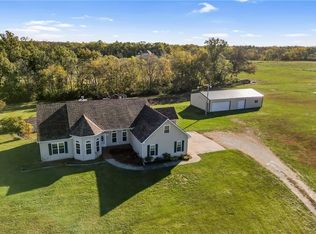Sold
Price Unknown
7111 SE Downing Rd, Holt, MO 64048
3beds
3,754sqft
Single Family Residence
Built in 2002
5 Acres Lot
$517,800 Zestimate®
$--/sqft
$2,800 Estimated rent
Home value
$517,800
Estimated sales range
Not available
$2,800/mo
Zestimate® history
Loading...
Owner options
Explore your selling options
What's special
Welcome to your serene retreat nestled on 5 acres of picturesque land! This charming ranch home offers a perfect blend of comfort, style, and natural beauty. The heart of the home features a cozy living room with soaring ceilings and a captivating see-through fireplace, seamlessly connecting to the dining room. Whether you're hosting intimate gatherings or enjoying quiet evenings by the fire, this versatile space offers endless possibilities for relaxation and entertainment. The well-appointed kitchen boasts ample counter space and a convenient breakfast bar, inviting you to unleash your culinary creativity. Down the hall discover the master suite, a private sanctuary complete with a door leading to the expansive deck. Wake up to stunning views of the surrounding landscape and unwind in the luxurious en-suite bathroom featuring dual sinks and a relaxing soaking tub.Two additional bedrooms offer comfort and privacy for family members or guests, while a second full bathroom ensures convenience for everyone.Descend to the finished walk-out basement, where a spacious living area awaits, perfect for movie nights, game days, or simply unwinding after a long day. A convenient bathroom adds to the functionality of this lower level, ensuring comfort and convenience for all. Outside, the deck beckons you to soak in the sunshine and savor outdoor dining against the backdrop of the sprawling tree lined property. With plenty of space to roam, explore, and enjoy the great outdoors, this expansive property is a nature lover's paradise. Whether you're seeking a peaceful retreat or a place to create lasting memories with loved ones, this ranch home offers the perfect blend of comfort, elegance, and natural beauty. Come experience country living at its finest!
Zillow last checked: 8 hours ago
Listing updated: April 11, 2024 at 06:53am
Listing Provided by:
Nelson Group 816-459-0029,
Keller Williams KC North,
Michelle Neely 816-560-2669,
Keller Williams KC North
Bought with:
Kimberly Vanek, 2016039632
Platinum Realty LLC
Source: Heartland MLS as distributed by MLS GRID,MLS#: 2469579
Facts & features
Interior
Bedrooms & bathrooms
- Bedrooms: 3
- Bathrooms: 3
- Full bathrooms: 3
Primary bedroom
- Features: All Carpet, Ceiling Fan(s), Walk-In Closet(s)
- Level: First
- Area: 330 Square Feet
- Dimensions: 22 x 15
Bedroom 2
- Features: All Carpet, Ceiling Fan(s)
- Level: First
- Area: 143 Square Feet
- Dimensions: 13 x 11
Bedroom 3
- Features: All Carpet, Ceiling Fan(s)
- Level: First
- Area: 130 Square Feet
- Dimensions: 13 x 10
Primary bathroom
- Features: Double Vanity, Linoleum, Separate Shower And Tub
- Level: First
- Area: 104 Square Feet
- Dimensions: 13 x 8
Bathroom 2
- Features: Linoleum, Separate Shower And Tub, Shower Over Tub
- Level: First
- Area: 55 Square Feet
- Dimensions: 11 x 5
Bathroom 3
- Features: Linoleum, Shower Over Tub
- Level: Lower
- Area: 40 Square Feet
- Dimensions: 8 x 5
Dining room
- Features: All Carpet, Fireplace
- Level: First
- Area: 143 Square Feet
- Dimensions: 13 x 11
Great room
- Features: All Carpet
- Level: First
- Area: 360 Square Feet
- Dimensions: 20 x 18
Kitchen
- Features: Built-in Features, Ceiling Fan(s), Linoleum, Pantry
- Level: First
- Area: 238 Square Feet
- Dimensions: 17 x 14
Laundry
- Features: Linoleum
- Level: First
- Area: 56 Square Feet
- Dimensions: 8 x 7
Recreation room
- Features: All Carpet, Ceiling Fan(s)
- Level: Lower
- Area: 966 Square Feet
- Dimensions: 42 x 23
Heating
- Propane
Cooling
- Electric
Appliances
- Included: Dishwasher, Disposal, Microwave, Built-In Electric Oven
- Laundry: Main Level
Features
- Flooring: Carpet
- Basement: Finished,Full,Walk-Out Access
- Number of fireplaces: 1
- Fireplace features: Gas, Living Room
Interior area
- Total structure area: 3,754
- Total interior livable area: 3,754 sqft
- Finished area above ground: 2,092
- Finished area below ground: 1,662
Property
Parking
- Total spaces: 3
- Parking features: Attached, Garage Faces Front
- Attached garage spaces: 3
Features
- Patio & porch: Deck, Porch
- Fencing: Metal
Lot
- Size: 5 Acres
- Features: Acreage
Details
- Parcel number: 1608.228000000002.001
Construction
Type & style
- Home type: SingleFamily
- Architectural style: Traditional
- Property subtype: Single Family Residence
Materials
- Vinyl Siding
- Roof: Composition
Condition
- Year built: 2002
Utilities & green energy
- Sewer: Septic Tank
- Water: Public
Community & neighborhood
Security
- Security features: Smoke Detector(s)
Location
- Region: Holt
- Subdivision: Downing Ridge
Other
Other facts
- Listing terms: Cash,Conventional,FHA,USDA Loan,VA Loan
- Ownership: Private
Price history
| Date | Event | Price |
|---|---|---|
| 4/10/2024 | Sold | -- |
Source: | ||
| 2/19/2024 | Contingent | $460,000$123/sqft |
Source: | ||
| 2/15/2024 | Listed for sale | $460,000$123/sqft |
Source: | ||
| 7/2/2014 | Sold | -- |
Source: | ||
Public tax history
| Year | Property taxes | Tax assessment |
|---|---|---|
| 2024 | $4,218 +3.9% | $53,753 |
| 2023 | $4,059 +10.2% | $53,753 +8.5% |
| 2022 | $3,684 +2.6% | $49,533 |
Find assessor info on the county website
Neighborhood: 64048
Nearby schools
GreatSchools rating
- 3/10Lathrop Elementary SchoolGrades: PK-5Distance: 5.8 mi
- 7/10Lathrop Middle SchoolGrades: 6-8Distance: 6 mi
- 8/10Lathrop High SchoolGrades: 9-12Distance: 7.2 mi
Schools provided by the listing agent
- Elementary: Lathrop
- Middle: Lathrop
- High: Lathrop
Source: Heartland MLS as distributed by MLS GRID. This data may not be complete. We recommend contacting the local school district to confirm school assignments for this home.
Sell for more on Zillow
Get a free Zillow Showcase℠ listing and you could sell for .
$517,800
2% more+ $10,356
With Zillow Showcase(estimated)
$528,156
