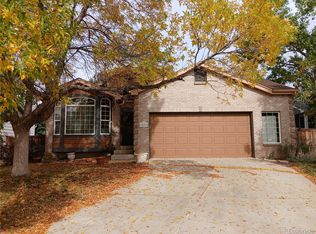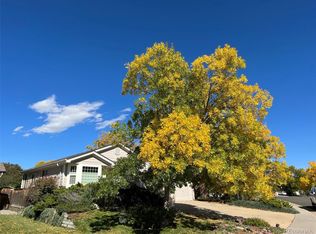Sold for $699,000 on 01/19/24
$699,000
7111 Leopard Gate, Littleton, CO 80124
4beds
3,177sqft
Single Family Residence
Built in 1998
7,231 Square Feet Lot
$728,600 Zestimate®
$220/sqft
$3,347 Estimated rent
Home value
$728,600
$692,000 - $765,000
$3,347/mo
Zestimate® history
Loading...
Owner options
Explore your selling options
What's special
Nestled on a large lot on a quiet cul-de-sac in Wildcat Ridge, this updated 2-story home perfectly combines tranquility with modern touches and classic design. All new interior paint, upgraded light fixtures and beautiful hardwood floors greet you upon entry and seamlessly connect the main living spaces. The large eat-in kitchen offers ample storage, a stainless steel appliance package and pantry. Cozy up by the fire in the family room on cool Colorado evenings or step out onto the new stamped concrete patio while overlooking a professionally landscaped backyard with wifi-enabled irrigation. Retreat to the upstairs primary suite, complete with an updated 5-piece bath and walk-in closet. Three secondary bedrooms, a full bath and bonus loft space – ideal for a home office, playroom or flex space, round out the upper level which boasts brand new plush carpeting. Family movie nights or watching the big game is ideal in the finished basement. Additional upgrades to the home include a brand new Class 3 roof, smart home technology, Gladiator overhead garage storage system, new garage doors, and all new hardware throughout the home. Do not miss to tour this stunning home in sought-after Wildcat Ridge, book your showing today!
Zillow last checked: 8 hours ago
Listing updated: October 01, 2024 at 10:51am
Listed by:
Carrie Terrones 702-556-5806,
RE/MAX Professionals,
The Griffith Home Team 303-726-0410,
RE/MAX Professionals
Bought with:
Travis Srofe, 100089783
Redfin Corporation
Source: REcolorado,MLS#: 4061801
Facts & features
Interior
Bedrooms & bathrooms
- Bedrooms: 4
- Bathrooms: 3
- Full bathrooms: 2
- 1/2 bathrooms: 1
- Main level bathrooms: 1
Primary bedroom
- Description: Oversized Bedrooms
- Level: Upper
Bedroom
- Level: Upper
Bedroom
- Level: Upper
Bedroom
- Level: Upper
Primary bathroom
- Description: 5-Piece Ensuite
- Level: Upper
Bathroom
- Level: Upper
Bathroom
- Level: Main
Loft
- Description: Large Loft For Play Area Or Home Office
- Level: Upper
Heating
- Forced Air, Natural Gas
Cooling
- Central Air
Appliances
- Included: Dishwasher, Disposal, Dryer, Microwave, Oven, Refrigerator, Washer
- Laundry: In Unit
Features
- Ceiling Fan(s), Eat-in Kitchen, Entrance Foyer, Five Piece Bath, High Ceilings, Laminate Counters, Open Floorplan, Primary Suite, Walk-In Closet(s)
- Flooring: Carpet, Tile, Wood
- Windows: Double Pane Windows
- Basement: Cellar,Finished,Partial
- Number of fireplaces: 1
- Fireplace features: Family Room, Gas
- Common walls with other units/homes: No Common Walls
Interior area
- Total structure area: 3,177
- Total interior livable area: 3,177 sqft
- Finished area above ground: 2,288
- Finished area below ground: 845
Property
Parking
- Total spaces: 3
- Parking features: Garage - Attached
- Attached garage spaces: 3
Features
- Levels: Two
- Stories: 2
- Patio & porch: Front Porch, Patio
- Exterior features: Private Yard
- Fencing: Full
Lot
- Size: 7,231 sqft
- Features: Cul-De-Sac, Landscaped, Level
Details
- Parcel number: R0403775
- Zoning: PDU
- Special conditions: Standard
Construction
Type & style
- Home type: SingleFamily
- Property subtype: Single Family Residence
Materials
- Brick, Frame, Vinyl Siding
- Roof: Composition
Condition
- Updated/Remodeled
- Year built: 1998
Utilities & green energy
- Sewer: Public Sewer
- Water: Public
Community & neighborhood
Location
- Region: Littleton
- Subdivision: Wildcat Ridge
HOA & financial
HOA
- Has HOA: Yes
- HOA fee: $75 monthly
- Amenities included: Clubhouse, Pool, Spa/Hot Tub
- Services included: Recycling, Trash
- Association name: Wildcat Ridge
- Association phone: 303-985-9623
Other
Other facts
- Listing terms: Cash,Conventional,FHA
- Ownership: Individual
- Road surface type: Paved
Price history
| Date | Event | Price |
|---|---|---|
| 1/19/2024 | Sold | $699,000$220/sqft |
Source: | ||
| 12/23/2023 | Pending sale | $699,000$220/sqft |
Source: | ||
| 12/20/2023 | Price change | $699,000-2.2%$220/sqft |
Source: | ||
| 10/26/2023 | Price change | $714,7000%$225/sqft |
Source: | ||
| 10/23/2023 | Price change | $715,000-1.4%$225/sqft |
Source: | ||
Public tax history
| Year | Property taxes | Tax assessment |
|---|---|---|
| 2025 | $5,227 -0.9% | $46,680 -13.4% |
| 2024 | $5,275 +39.4% | $53,880 -1% |
| 2023 | $3,784 -3.7% | $54,410 +45.8% |
Find assessor info on the county website
Neighborhood: 80124
Nearby schools
GreatSchools rating
- 7/10Wildcat Mountain Elementary SchoolGrades: PK-5Distance: 0.4 mi
- 8/10Rocky Heights Middle SchoolGrades: 6-8Distance: 1 mi
- 9/10Rock Canyon High SchoolGrades: 9-12Distance: 0.8 mi
Schools provided by the listing agent
- Elementary: Wildcat Mountain
- Middle: Rocky Heights
- High: Rock Canyon
- District: Douglas RE-1
Source: REcolorado. This data may not be complete. We recommend contacting the local school district to confirm school assignments for this home.
Get a cash offer in 3 minutes
Find out how much your home could sell for in as little as 3 minutes with a no-obligation cash offer.
Estimated market value
$728,600
Get a cash offer in 3 minutes
Find out how much your home could sell for in as little as 3 minutes with a no-obligation cash offer.
Estimated market value
$728,600

