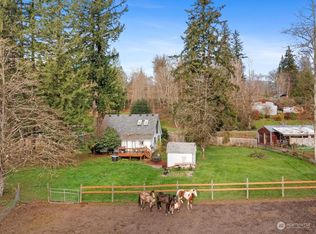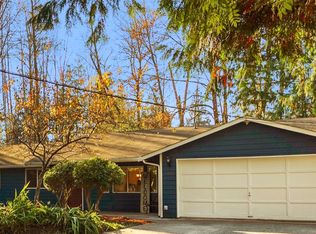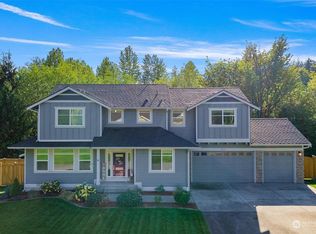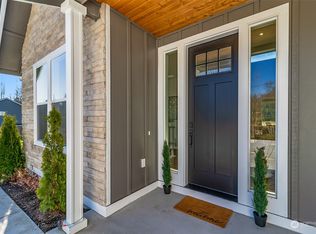Sold
Listed by:
Megan Wilaby,
Ballpark Realty,
Dustin S. Bruce,
Ballpark Realty
Bought with: Windermere Real Estate/M2, LLC
$479,000
7111 Grandview Road, Arlington, WA 98223
2beds
824sqft
Single Family Residence
Built in 1927
1.16 Acres Lot
$495,700 Zestimate®
$581/sqft
$2,252 Estimated rent
Home value
$495,700
$471,000 - $520,000
$2,252/mo
Zestimate® history
Loading...
Owner options
Explore your selling options
What's special
Charming 2 Bed 1 Bath Renovated Home on 1.16 Acres! Completely Upgraded and Move-In Ready. The Kitchen Features New Soft Close Cabinets, Undermount Sink & New Stone Counters. Stainless Steele Appliances Compliment the Large Kitchen & Dining Area. Energy Saving LED lighting Throughout. All New Flooring and Interior Paint. The Primary Bedroom has a Walk-In Closet, Lots of Natural Light & Access to the Updated FULL Bathroom. The 2nd Bedroom is Nestled Between the Cozy Living Room & Laundry Nook. New Composition Roof, Large Entertaining Deck, New Vinyl Windows, New Exterior Paint, New Insulation & Vapor Barrier. Nice, Large Lot for Your Future Hobby Farm, Detached Shop OR Garden?? The Possibilities are Endless. Look at this Gem today!
Zillow last checked: 8 hours ago
Listing updated: December 14, 2023 at 09:21am
Listed by:
Megan Wilaby,
Ballpark Realty,
Dustin S. Bruce,
Ballpark Realty
Bought with:
Tracy Bannister, 122100
Windermere Real Estate/M2, LLC
Source: NWMLS,MLS#: 2174704
Facts & features
Interior
Bedrooms & bathrooms
- Bedrooms: 2
- Bathrooms: 1
- Full bathrooms: 1
- Main level bedrooms: 2
Primary bedroom
- Level: Main
Bedroom
- Level: Main
Bathroom full
- Level: Main
Dining room
- Level: Main
Entry hall
- Level: Main
Kitchen without eating space
- Level: Main
Living room
- Level: Main
Utility room
- Level: Main
Heating
- Baseboard
Cooling
- None
Appliances
- Included: Dishwasher_, Dryer, Microwave_, Refrigerator_, StoveRange_, Washer, Dishwasher, Microwave, Refrigerator, StoveRange, Water Heater: Electric, Water Heater Location: Crawl Space
Features
- Bath Off Primary, Dining Room, Walk-In Pantry
- Flooring: Vinyl Plank, Carpet
- Windows: Double Pane/Storm Window
- Basement: None
- Has fireplace: No
Interior area
- Total structure area: 824
- Total interior livable area: 824 sqft
Property
Parking
- Parking features: RV Parking, Driveway
Features
- Levels: One
- Stories: 1
- Entry location: Main
- Patio & porch: Wall to Wall Carpet, Bath Off Primary, Double Pane/Storm Window, Dining Room, Walk-In Pantry, Water Heater
- Has view: Yes
- View description: Territorial
Lot
- Size: 1.16 Acres
- Features: Paved, Deck, RV Parking
- Topography: Level,PartialSlope
- Residential vegetation: Pasture, Wooded
Details
- Parcel number: 32052300200300
- Zoning description: R5,Jurisdiction: County
- Special conditions: Standard
Construction
Type & style
- Home type: SingleFamily
- Architectural style: Craftsman
- Property subtype: Single Family Residence
Materials
- Wood Siding
- Roof: Composition
Condition
- Restored
- Year built: 1927
- Major remodel year: 1927
Utilities & green energy
- Electric: Company: Sno PUD
- Sewer: Septic Tank, Company: Septic
- Water: Individual Well, Company: Individual Well
Community & neighborhood
Location
- Region: Arlington
- Subdivision: Arlington
Other
Other facts
- Listing terms: Cash Out,Conventional,FHA,State Bond,USDA Loan,VA Loan
- Cumulative days on market: 551 days
Price history
| Date | Event | Price |
|---|---|---|
| 12/11/2023 | Sold | $479,000$581/sqft |
Source: | ||
| 11/19/2023 | Pending sale | $479,000$581/sqft |
Source: | ||
| 10/25/2023 | Listed for sale | $479,000+52.1%$581/sqft |
Source: | ||
| 5/25/2023 | Sold | $315,000+5.4%$382/sqft |
Source: | ||
| 5/11/2023 | Pending sale | $299,000$363/sqft |
Source: | ||
Public tax history
| Year | Property taxes | Tax assessment |
|---|---|---|
| 2024 | $3,776 +44.6% | $421,600 +45% |
| 2023 | $2,611 -13.7% | $290,700 -20.5% |
| 2022 | $3,026 +14% | $365,600 +39.9% |
Find assessor info on the county website
Neighborhood: 98223
Nearby schools
GreatSchools rating
- 5/10Eagle Creek Elementary SchoolGrades: K-5Distance: 3.9 mi
- 4/10Post Middle SchoolGrades: 6-8Distance: 4.1 mi
- 8/10Arlington High SchoolGrades: 9-12Distance: 6 mi
Schools provided by the listing agent
- Elementary: Eagle Creek Elem
- Middle: Post Mid
- High: Arlington High
Source: NWMLS. This data may not be complete. We recommend contacting the local school district to confirm school assignments for this home.

Get pre-qualified for a loan
At Zillow Home Loans, we can pre-qualify you in as little as 5 minutes with no impact to your credit score.An equal housing lender. NMLS #10287.
Sell for more on Zillow
Get a free Zillow Showcase℠ listing and you could sell for .
$495,700
2% more+ $9,914
With Zillow Showcase(estimated)
$505,614


