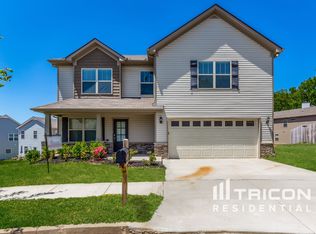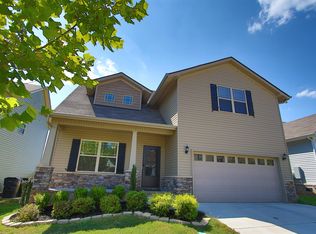Closed
$425,000
7111 Colquitt Way, Fairview, TN 37062
3beds
1,722sqft
Single Family Residence, Residential
Built in 2016
5,227.2 Square Feet Lot
$427,200 Zestimate®
$247/sqft
$2,248 Estimated rent
Home value
$427,200
$402,000 - $453,000
$2,248/mo
Zestimate® history
Loading...
Owner options
Explore your selling options
What's special
Welcome to your dream home in growing Fairview, TN! This charming 3 Bedroom, 2.5 Bathroom single-family home, boasts an inviting open-concept living room and kitchen, perfect for entertaining and family gatherings. Hardwood floors on the main level and a wood burning fireplace! The spacious kitchen comes equipped with all appliances, making your move-in process a breeze. Upstairs, you'll find comfortable bedrooms as well as the laundry room. Located on a quiet cul-de-sac, this property has minimal traffic and a sense of community. This community does not have an HOA. Don’t miss out on this fantastic opportunity to call Fairview home! 40 minutes to downtown Nashville, 30 minutes to Franklin/Brentwood area's.
Zillow last checked: 8 hours ago
Listing updated: November 24, 2024 at 07:11pm
Listing Provided by:
Matthew Hansen 615-804-0540,
Benchmark Realty, LLC
Bought with:
Meg Perry, 372609
Reliant Realty ERA Powered
Source: RealTracs MLS as distributed by MLS GRID,MLS#: 2740020
Facts & features
Interior
Bedrooms & bathrooms
- Bedrooms: 3
- Bathrooms: 3
- Full bathrooms: 2
- 1/2 bathrooms: 1
Bedroom 1
- Features: Full Bath
- Level: Full Bath
- Area: 208 Square Feet
- Dimensions: 16x13
Bedroom 2
- Features: Walk-In Closet(s)
- Level: Walk-In Closet(s)
- Area: 182 Square Feet
- Dimensions: 14x13
Bedroom 3
- Area: 143 Square Feet
- Dimensions: 13x11
Dining room
- Features: Combination
- Level: Combination
Kitchen
- Features: Eat-in Kitchen
- Level: Eat-in Kitchen
Living room
- Area: 255 Square Feet
- Dimensions: 17x15
Heating
- Electric, Heat Pump
Cooling
- Central Air, Electric
Appliances
- Included: Dishwasher, Disposal, Ice Maker, Microwave, Refrigerator, Electric Oven, Electric Range
- Laundry: Electric Dryer Hookup, Washer Hookup
Features
- Ceiling Fan(s), Extra Closets, Open Floorplan, Pantry, High Speed Internet
- Flooring: Carpet, Wood, Vinyl
- Basement: Crawl Space
- Number of fireplaces: 1
- Fireplace features: Living Room, Wood Burning
Interior area
- Total structure area: 1,722
- Total interior livable area: 1,722 sqft
- Finished area above ground: 1,722
Property
Parking
- Total spaces: 2
- Parking features: Garage Faces Front
- Attached garage spaces: 2
Features
- Levels: Two
- Stories: 2
Lot
- Size: 5,227 sqft
- Dimensions: 64.3 x 102
- Features: Cul-De-Sac
Details
- Parcel number: 094042H I 02600 00001042H
- Special conditions: Standard
- Other equipment: Air Purifier
Construction
Type & style
- Home type: SingleFamily
- Property subtype: Single Family Residence, Residential
Materials
- Brick, Vinyl Siding
Condition
- New construction: No
- Year built: 2016
Utilities & green energy
- Sewer: Public Sewer
- Water: Public
- Utilities for property: Electricity Available, Water Available, Cable Connected
Community & neighborhood
Location
- Region: Fairview
- Subdivision: Western Woods Village Sec4
Price history
| Date | Event | Price |
|---|---|---|
| 11/22/2024 | Sold | $425,000+0%$247/sqft |
Source: | ||
| 11/19/2024 | Pending sale | $424,900$247/sqft |
Source: | ||
| 10/24/2024 | Contingent | $424,900$247/sqft |
Source: | ||
| 10/2/2024 | Listed for sale | $424,900+89.3%$247/sqft |
Source: | ||
| 3/3/2017 | Sold | $224,400$130/sqft |
Source: Public Record Report a problem | ||
Public tax history
| Year | Property taxes | Tax assessment |
|---|---|---|
| 2024 | $1,896 | $68,775 |
| 2023 | $1,896 | $68,775 |
| 2022 | $1,896 | $68,775 |
Find assessor info on the county website
Neighborhood: 37062
Nearby schools
GreatSchools rating
- 6/10Westwood Elementary SchoolGrades: PK-5Distance: 0.4 mi
- 8/10Fairview Middle SchoolGrades: 6-8Distance: 2.2 mi
- 8/10Fairview High SchoolGrades: 9-12Distance: 2.4 mi
Schools provided by the listing agent
- Elementary: Westwood Elementary School
- Middle: Fairview Middle School
- High: Fairview High School
Source: RealTracs MLS as distributed by MLS GRID. This data may not be complete. We recommend contacting the local school district to confirm school assignments for this home.
Get a cash offer in 3 minutes
Find out how much your home could sell for in as little as 3 minutes with a no-obligation cash offer.
Estimated market value$427,200
Get a cash offer in 3 minutes
Find out how much your home could sell for in as little as 3 minutes with a no-obligation cash offer.
Estimated market value
$427,200

