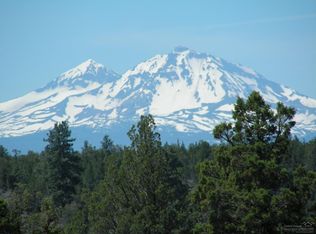Closed
$4,950,000
71100 Holmes Rd, Sisters, OR 97759
3beds
4baths
3,823sqft
Single Family Residence
Built in 2021
138.28 Acres Lot
$4,775,500 Zestimate®
$1,295/sqft
$5,989 Estimated rent
Home value
$4,775,500
$4.39M - $5.21M
$5,989/mo
Zestimate® history
Loading...
Owner options
Explore your selling options
What's special
Heart Lake Ranch is a craftsman-styled home 0.7 miles off the public road down a paved driveway. This home sits on a bluff overlooking the property's private valley, irrigated fields and is high enough to take in views of 7 Cascade Mts. The 3-bed suite, 3.5 bath layout showcases the finest craftsmanship and materials, from reclaimed wood accents, over-size timbers, top-of-the-line appliances, granite counters, solid wood custom cabinets and trim, and much more; this home is luxurious. If that is not enough, across the yard is a 3,336± square foot finished shop that is more of a family room than a workshop—with polyurea-coated floors, finished walls, a custom cabinet, an 8000-pound car lift, wet bar, and a 16' HD Golf simulator/theater. There is a second shop for storage. Below the home are 63± acres of irrigated fields with pop-up sprinklers surrounding Heart Lake, a 7.5-acre private lake stocked with trout, bass, and bluegill. There is a ''boat house'' for storage with a covered pat
Zillow last checked: 8 hours ago
Listing updated: September 17, 2025 at 07:53am
Listed by:
Fay Ranches, Inc. 800-238-8616
Bought with:
Preferred Residential
Source: Oregon Datashare,MLS#: 220185611
Facts & features
Interior
Bedrooms & bathrooms
- Bedrooms: 3
- Bathrooms: 4
Heating
- Electric, Forced Air, Heat Pump, Propane, Zoned
Cooling
- Central Air, Heat Pump, Zoned
Appliances
- Included: Instant Hot Water, Cooktop, Dishwasher, Disposal, Double Oven, Dryer, Microwave, Oven, Range, Range Hood, Refrigerator, Washer, Water Heater, Wine Refrigerator
Features
- Breakfast Bar, Built-in Features, Central Vacuum, Double Vanity, Granite Counters, Kitchen Island, Linen Closet, Open Floorplan, Pantry, Primary Downstairs, Smart Thermostat, Soaking Tub, Stone Counters, Tile Shower, Vaulted Ceiling(s), Walk-In Closet(s), Wet Bar, Wired for Data, Wired for Sound
- Flooring: Carpet, Hardwood, Tile
- Windows: Low Emissivity Windows, Double Pane Windows, ENERGY STAR Qualified Windows, Wood Frames
- Basement: None
- Has fireplace: Yes
- Fireplace features: Great Room, Outside, Primary Bedroom, Propane
- Common walls with other units/homes: No Common Walls
Interior area
- Total structure area: 3,823
- Total interior livable area: 3,823 sqft
Property
Parking
- Total spaces: 3
- Parking features: Asphalt, Attached, Garage Door Opener, Gated, Heated Garage, RV Garage, Storage, Workshop in Garage
- Attached garage spaces: 3
Features
- Levels: Two
- Stories: 2
- Patio & porch: Patio
- Exterior features: Built-in Barbecue, Dock, Fire Pit, Outdoor Kitchen, RV Dump
- Spa features: Indoor Spa/Hot Tub, Spa/Hot Tub
- Fencing: Fenced
- Has view: Yes
- View description: Mountain(s), Lake, Territorial
- Has water view: Yes
- Water view: Lake
- Waterfront features: Pond
Lot
- Size: 138.28 Acres
- Features: Adjoins Public Lands, Garden, Landscaped, Native Plants, Pasture, Rock Outcropping, Sprinkler Timer(s), Sprinklers In Front, Sprinklers In Rear
Details
- Additional structures: Barn(s), Corral(s), RV/Boat Storage, Second Garage, Shed(s), Storage, Workshop
- Parcel number: 124741
- Zoning description: EFU-SC
- Special conditions: Standard
- Horses can be raised: Yes
Construction
Type & style
- Home type: SingleFamily
- Architectural style: Craftsman
- Property subtype: Single Family Residence
Materials
- Frame
- Foundation: Stemwall
- Roof: Composition
Condition
- New construction: No
- Year built: 2021
Utilities & green energy
- Sewer: Private Sewer, Septic Tank, Standard Leach Field
- Water: Well
Community & neighborhood
Security
- Security features: Carbon Monoxide Detector(s), Security System Owned, Smoke Detector(s)
Location
- Region: Sisters
Other
Other facts
- Has irrigation water rights: Yes
- Acres allowed for irrigation: 63
- Listing terms: Cash,Conventional
- Road surface type: Paved
Price history
| Date | Event | Price |
|---|---|---|
| 4/17/2025 | Sold | $4,950,000$1,295/sqft |
Source: | ||
| 1/26/2025 | Pending sale | $4,950,000$1,295/sqft |
Source: | ||
| 11/12/2024 | Price change | $4,950,000-10%$1,295/sqft |
Source: | ||
| 7/1/2024 | Listed for sale | $5,500,000+378.3%$1,439/sqft |
Source: | ||
| 12/17/2020 | Sold | $1,150,000-11.5%$301/sqft |
Source: | ||
Public tax history
| Year | Property taxes | Tax assessment |
|---|---|---|
| 2025 | $12,387 +3.4% | $940,834 +2.9% |
| 2024 | $11,979 +2.6% | $914,554 +196.9% |
| 2023 | $11,676 +209.6% | $307,984 |
Find assessor info on the county website
Neighborhood: 97759
Nearby schools
GreatSchools rating
- 8/10Sisters Elementary SchoolGrades: K-4Distance: 10 mi
- 6/10Sisters Middle SchoolGrades: 5-8Distance: 11.2 mi
- 8/10Sisters High SchoolGrades: 9-12Distance: 11.3 mi
Schools provided by the listing agent
- Elementary: Sisters Elem
- Middle: Sisters Middle
- High: Sisters High
Source: Oregon Datashare. This data may not be complete. We recommend contacting the local school district to confirm school assignments for this home.
Sell for more on Zillow
Get a free Zillow Showcase℠ listing and you could sell for .
$4,775,500
2% more+ $95,510
With Zillow Showcase(estimated)
$4,871,010