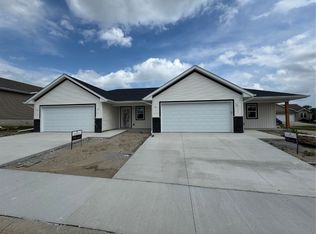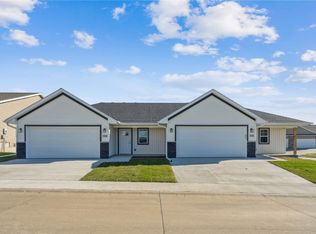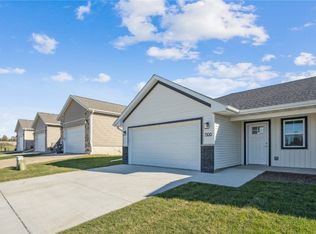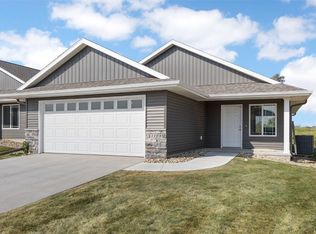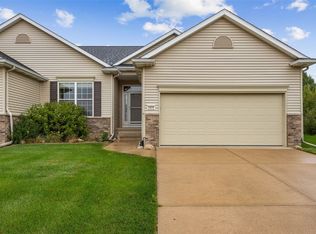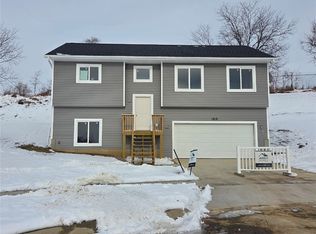This inviting ranch-style duplex offers a zero-entry design and a quaint floorplan, with 1,030 sq. ft. of above-ground living space and an unfinished basement ready for your personal touch.
This home features 1 bedroom and 1.5 bathrooms on the main floor, with the potential to add 2 additional bedrooms, another full bath, and a recreation room in the basement, offering plenty of space for growth and customization. Located in the beautiful Waterview development, residents can enjoy serene ponds and picturesque views throughout the community.
The interior exudes elegance with stunning hardwood cabinets, stylish stone countertops, and top-of-the-line LVP flooring that combines durability with luxury. A built-in fireplace adds warmth and character to the living space, making it perfect for relaxing or entertaining.
Don’t miss the chance to make this charming condo your new home!
Disclaimer: Photos may be 3D renderings or images of a similar property.
New construction
$289,900
7110 Waterview Dr SW, Cedar Rapids, IA 52404
2beds
1,030sqft
Est.:
Condominium
Built in 2025
-- sqft lot
$289,000 Zestimate®
$281/sqft
$210/mo HOA
What's special
Built-in fireplaceUnfinished basementQuaint floorplanStylish stone countertopsZero-entry designTop-of-the-line lvp flooringStunning hardwood cabinets
- 244 days |
- 28 |
- 0 |
Zillow last checked: 8 hours ago
Listing updated: December 05, 2025 at 02:11pm
Listed by:
Rhyse Pelley 319-929-5330,
Twenty40 Real Estate + Development
Source: CRAAR, CDRMLS,MLS#: 2502737 Originating MLS: Cedar Rapids Area Association Of Realtors
Originating MLS: Cedar Rapids Area Association Of Realtors
Tour with a local agent
Facts & features
Interior
Bedrooms & bathrooms
- Bedrooms: 2
- Bathrooms: 2
- Full bathrooms: 1
- 1/2 bathrooms: 1
Rooms
- Room types: Family Room, Laundry, Recreation
Other
- Level: First
Heating
- Forced Air, Gas
Cooling
- Central Air
Appliances
- Included: Dishwasher, Disposal, Gas Water Heater, Microwave, Range, Refrigerator
- Laundry: Main Level
Features
- Breakfast Bar, Kitchen/Dining Combo, Bath in Primary Bedroom, Main Level Primary
- Basement: Full,Concrete
- Has fireplace: Yes
- Fireplace features: Electric, Insert, Family Room
Interior area
- Total interior livable area: 1,030 sqft
- Finished area above ground: 1,030
- Finished area below ground: 0
Video & virtual tour
Property
Parking
- Total spaces: 2
- Parking features: Attached, Garage, Garage Door Opener
- Attached garage spaces: 2
Features
- Levels: One
- Stories: 1
Details
- Parcel number: 200340102800000
Construction
Type & style
- Home type: Condo
- Architectural style: Ranch
- Property subtype: Condominium
Materials
- Frame, Stone, Vinyl Siding
- Foundation: Poured
Condition
- To Be Built
- New construction: Yes
- Year built: 2025
Details
- Builder name: Home Divine
Utilities & green energy
- Sewer: Public Sewer
- Water: Public
- Utilities for property: Cable Connected
Community & HOA
HOA
- Has HOA: Yes
- HOA fee: $210 monthly
Location
- Region: Cedar Rapids
Financial & listing details
- Price per square foot: $281/sqft
- Date on market: 4/17/2025
- Listing terms: Cash,Conventional,FHA,VA Loan
Estimated market value
$289,000
$275,000 - $303,000
Not available
Price history
Price history
| Date | Event | Price |
|---|---|---|
| 4/17/2025 | Listed for sale | $289,900$281/sqft |
Source: | ||
Public tax history
Public tax history
Tax history is unavailable.BuyAbility℠ payment
Est. payment
$1,817/mo
Principal & interest
$1124
Property taxes
$382
Other costs
$311
Climate risks
Neighborhood: 52404
Nearby schools
GreatSchools rating
- 4/10Prairie CreekGrades: 5-6Distance: 5.6 mi
- 6/10Prairie PointGrades: 7-9Distance: 6.2 mi
- 2/10Prairie High SchoolGrades: 10-12Distance: 5.4 mi
Schools provided by the listing agent
- Elementary: College Comm
- Middle: College Comm
- High: College Comm
Source: CRAAR, CDRMLS. This data may not be complete. We recommend contacting the local school district to confirm school assignments for this home.
- Loading
- Loading
