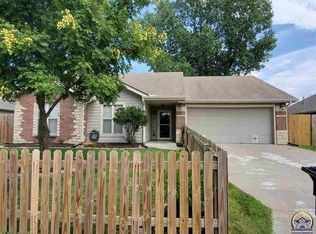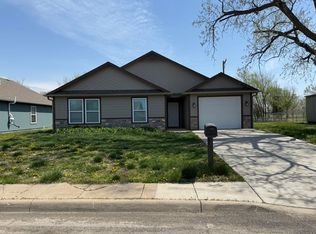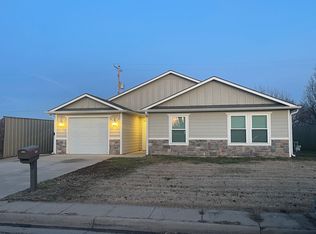Sold on 11/15/24
Price Unknown
7110 SW Greenview Dr, Topeka, KS 66619
4beds
1,508sqft
Single Family Residence, Residential
Built in 2015
6,510 Acres Lot
$189,800 Zestimate®
$--/sqft
$1,647 Estimated rent
Home value
$189,800
$171,000 - $207,000
$1,647/mo
Zestimate® history
Loading...
Owner options
Explore your selling options
What's special
Remarkable zero entry four bedroom two bathroom home located in Washburn Rural School District. Enjoy the convenience of this open floor plan design, which will be great for entertaining. You will love the granite countertops with modern kitchen design. Primary bedroom features private bathroom with walk in closet. Enjoy your evenings on the patio which backs up to Forbes Golf Course. The remodeling has been done for you--new granite countertops, new light fixtures, fresh paint, and new stainless steel kitchen appliances are included.
Zillow last checked: 8 hours ago
Listing updated: December 10, 2024 at 05:01pm
Listed by:
Betsy Baker 316-727-6276,
Better Homes and Gardens Real
Bought with:
Patrick Habiger, 00051888
KW One Legacy Partners, LLC
Source: Sunflower AOR,MLS#: 237019
Facts & features
Interior
Bedrooms & bathrooms
- Bedrooms: 4
- Bathrooms: 2
- Full bathrooms: 2
Primary bedroom
- Level: Main
- Area: 202.34
- Dimensions: 15.10x13.4
Bedroom 2
- Level: Main
- Area: 104.76
- Dimensions: 10.8x9.7
Bedroom 3
- Level: Main
- Area: 118.34
- Dimensions: 12.2x9.7
Bedroom 4
- Level: Main
- Area: 117.77
- Dimensions: 10.6x11.11
Dining room
- Level: Main
- Area: 86.86
- Dimensions: 8.6x10.1
Kitchen
- Level: Main
- Area: 95.55
- Dimensions: 8.6x11.11
Laundry
- Level: Main
Living room
- Level: Main
- Area: 314.88
- Dimensions: 16.4x19.2
Heating
- Natural Gas, 90 + Efficiency
Cooling
- Central Air, 14 =/+ Seer
Appliances
- Included: Electric Range, Range Hood, Oven, Refrigerator, Disposal
- Laundry: Main Level
Features
- 8' Ceiling, High Ceilings, Coffered Ceiling(s)
- Flooring: Ceramic Tile, Carpet
- Basement: Concrete,Slab
- Has fireplace: No
Interior area
- Total structure area: 1,508
- Total interior livable area: 1,508 sqft
- Finished area above ground: 1,508
- Finished area below ground: 0
Property
Parking
- Parking features: Attached, Auto Garage Opener(s)
- Has attached garage: Yes
Features
- Entry location: Zero Step Entry
- Patio & porch: Covered
- Exterior features: Zero Step Entry
Lot
- Size: 6,510 Acres
- Dimensions: 62 x 105
- Features: Sidewalk
Details
- Parcel number: R71289
- Special conditions: Standard,Arm's Length
Construction
Type & style
- Home type: SingleFamily
- Architectural style: Ranch
- Property subtype: Single Family Residence, Residential
Materials
- Roof: Composition,Architectural Style
Condition
- Year built: 2015
Utilities & green energy
- Water: Public
Community & neighborhood
Location
- Region: Topeka
- Subdivision: Montara South
Price history
| Date | Event | Price |
|---|---|---|
| 2/1/2025 | Listing removed | $1,750$1/sqft |
Source: Zillow Rentals | ||
| 1/15/2025 | Listed for rent | $1,750$1/sqft |
Source: Zillow Rentals | ||
| 12/16/2024 | Listing removed | $1,750$1/sqft |
Source: Zillow Rentals | ||
| 12/11/2024 | Listed for rent | $1,750+45.8%$1/sqft |
Source: Zillow Rentals | ||
| 11/15/2024 | Sold | -- |
Source: | ||
Public tax history
| Year | Property taxes | Tax assessment |
|---|---|---|
| 2025 | -- | $19,424 +18% |
| 2024 | $2,242 +5.9% | $16,467 +8% |
| 2023 | $2,116 +15.3% | $15,247 +15% |
Find assessor info on the county website
Neighborhood: 66619
Nearby schools
GreatSchools rating
- 5/10Pauline South Intermediate SchoolGrades: 4-6Distance: 0.6 mi
- 6/10Washburn Rural Middle SchoolGrades: 7-8Distance: 3.3 mi
- 8/10Washburn Rural High SchoolGrades: 9-12Distance: 3.6 mi
Schools provided by the listing agent
- Elementary: Pauline Elementary School/USD 437
- Middle: Washburn Rural Middle School/USD 437
- High: Washburn Rural High School/USD 437
Source: Sunflower AOR. This data may not be complete. We recommend contacting the local school district to confirm school assignments for this home.


