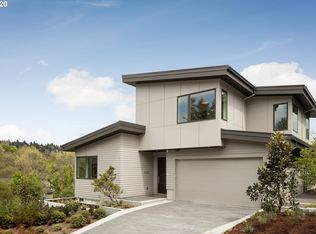Contemporary design with exceptional craftsmanship, a sleek aesthetic & stunning details make this Hillsdale home the ideal place to call home. Two terraces with a heated lap pool, hot tub & spectacular Mt Hood view. Designed by residential building specialists as their private residence, this home was custom built in 2019 & lives like new construction on 3 levels with a modern layout designed for indoor/outdoor living & entertaining. Fantastic location close to restaurants & shopping. [Home Energy Score = 5. HES Report at https://rpt.greenbuildingregistry.com/hes/OR10204362]
This property is off market, which means it's not currently listed for sale or rent on Zillow. This may be different from what's available on other websites or public sources.
