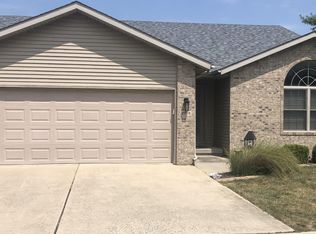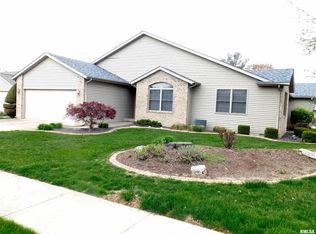Sold for $230,000
$230,000
7110 Preston Dr, Springfield, IL 62711
2beds
1,842sqft
Single Family Residence, Residential
Built in 2004
7,000 Square Feet Lot
$267,100 Zestimate®
$125/sqft
$2,053 Estimated rent
Home value
$267,100
$254,000 - $280,000
$2,053/mo
Zestimate® history
Loading...
Owner options
Explore your selling options
What's special
Take a look at this lovely duplex with a Springfield address and Chatham Schools. This spacious home located in desirable Piper Glen subdivision features two bedrooms, two full bathrooms, a large living room with vaulted ceilings & gas log fireplace, dining room, family room and a bonus sitting room! Two sets of french doors and did we mention gorgeous updated kitchen with Granite counter tops, Stainless Steel appliances, and has an ample amount of storage and counter space! The primary bedroom has a fantastic walk in closet as well as a private full bathroom w/ separate tub and shower. The laundry room is located right off the attached two car garage and the washer and dryer are just 6 months old. New Energy Efficient Furnace and A/C in 2019 too! Home features a 6 door crawl space with a vapor barrier liner throughout. The backyard features a fantastic patio perfect for entertaining or relaxing. Piper Glen subdivision has a community pool as well as a playground. Nothing to do but move right in and make it your own!
Zillow last checked: 8 hours ago
Listing updated: April 14, 2023 at 01:01pm
Listed by:
Debra Sarsany Mobl:217-313-0580,
The Real Estate Group, Inc.
Bought with:
Julie Davis, 471011887
The Real Estate Group, Inc.
Source: RMLS Alliance,MLS#: CA1021055 Originating MLS: Capital Area Association of Realtors
Originating MLS: Capital Area Association of Realtors

Facts & features
Interior
Bedrooms & bathrooms
- Bedrooms: 2
- Bathrooms: 2
- Full bathrooms: 2
Bedroom 1
- Level: Main
- Dimensions: 13ft 1in x 12ft 5in
Bedroom 2
- Level: Main
- Dimensions: 11ft 2in x 14ft 4in
Other
- Level: Main
- Dimensions: 12ft 2in x 13ft 3in
Additional room
- Description: Sitting Room
- Level: Main
- Dimensions: 11ft 1in x 14ft 4in
Additional room 2
- Description: 2nd Bath
- Level: Main
- Dimensions: 9ft 8in x 5ft 2in
Family room
- Level: Main
- Dimensions: 15ft 0in x 11ft 6in
Kitchen
- Level: Main
- Dimensions: 11ft 1in x 14ft 4in
Laundry
- Level: Main
- Dimensions: 8ft 9in x 9ft 4in
Living room
- Level: Main
- Dimensions: 11ft 3in x 31ft 1in
Main level
- Area: 1842
Heating
- Forced Air
Cooling
- Central Air
Appliances
- Included: Dishwasher, Disposal, Range, Refrigerator
Features
- Ceiling Fan(s), Vaulted Ceiling(s), Solid Surface Counter
- Windows: Blinds
- Basement: Crawl Space
- Attic: Storage
- Number of fireplaces: 1
- Fireplace features: Gas Log, Living Room
Interior area
- Total structure area: 1,842
- Total interior livable area: 1,842 sqft
Property
Parking
- Total spaces: 2
- Parking features: Attached
- Attached garage spaces: 2
Features
- Patio & porch: Patio, Porch
- Spa features: Bath
Lot
- Size: 7,000 sqft
- Dimensions: 50 x 140
- Features: Level
Details
- Parcel number: 29060102032
Construction
Type & style
- Home type: SingleFamily
- Architectural style: Ranch
- Property subtype: Single Family Residence, Residential
Materials
- Frame, Brick, Vinyl Siding
- Foundation: Concrete Perimeter
- Roof: Shingle
Condition
- New construction: No
- Year built: 2004
Utilities & green energy
- Sewer: Public Sewer
- Water: Public
Green energy
- Energy efficient items: High Efficiency Air Cond, High Efficiency Heating
Community & neighborhood
Location
- Region: Springfield
- Subdivision: Piper Glen
HOA & financial
HOA
- Has HOA: Yes
- HOA fee: $180 annually
- Services included: Maintenance Grounds, Play Area, Pool
Other
Other facts
- Road surface type: Paved
Price history
| Date | Event | Price |
|---|---|---|
| 4/14/2023 | Sold | $230,000+7%$125/sqft |
Source: | ||
| 3/19/2023 | Pending sale | $215,000$117/sqft |
Source: | ||
| 3/19/2023 | Listed for sale | $215,000+22.9%$117/sqft |
Source: | ||
| 10/31/2012 | Sold | $175,000+21.1%$95/sqft |
Source: Public Record Report a problem | ||
| 12/16/2009 | Sold | $144,500$78/sqft |
Source: Public Record Report a problem | ||
Public tax history
| Year | Property taxes | Tax assessment |
|---|---|---|
| 2024 | $5,296 +6% | $79,062 +9.5% |
| 2023 | $4,997 +4.1% | $72,216 +5.4% |
| 2022 | $4,802 +3.2% | $68,504 +3.9% |
Find assessor info on the county website
Neighborhood: 62711
Nearby schools
GreatSchools rating
- 9/10Glenwood Elementary SchoolGrades: K-4Distance: 0.6 mi
- 7/10Glenwood Middle SchoolGrades: 7-8Distance: 2.7 mi
- 7/10Glenwood High SchoolGrades: 9-12Distance: 0.8 mi
Get pre-qualified for a loan
At Zillow Home Loans, we can pre-qualify you in as little as 5 minutes with no impact to your credit score.An equal housing lender. NMLS #10287.

