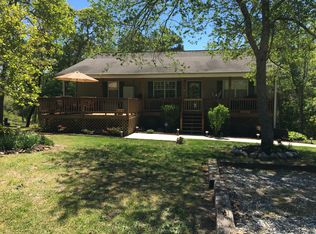Closed
$718,000
7110 Pea Ridge Rd, Gainesville, GA 30506
3beds
2,381sqft
Single Family Residence, Residential
Built in 2007
1 Acres Lot
$711,800 Zestimate®
$302/sqft
$2,594 Estimated rent
Home value
$711,800
$662,000 - $769,000
$2,594/mo
Zestimate® history
Loading...
Owner options
Explore your selling options
What's special
This is the one you have been waiting for !!! Custom Ranch home with upgrades throughout located on a acre in North Forsyth. The home offers an oversized master with double trey ceilings, large walk in closet, walk in tile shower, jettted tub and double sinks, the open and airy kitchen has custom made cabinets, granite countertops, large open floor plan with the large 12 seat dining room great for entertaining. The living room with masonry fireplace, complete with surround sound leads out to the back deck which looks out over the private backyard. Upstairs is a great bonus room/office/playroom. The full basement is stubbed for bath and is ready for you to customize and make it your own. The convenience of a boat/utility door leads out to the patio great for grilling and relaxing. Just off the house is an additional detached garage with enough room for 4 cars, storage or workshop with 3 roll up doors for convenience. Great location with only minutes to Ga 400, schools ,shopping and within minutes to outlets. Don't miss an opportunity to take a look at this must see home.
Zillow last checked: 8 hours ago
Listing updated: May 23, 2025 at 10:53pm
Listing Provided by:
LORI CLOUD,
HomeSmart 770-380-1443
Bought with:
Zach Rogers, 347268
Acme Property Group, LLC.
Source: FMLS GA,MLS#: 7544743
Facts & features
Interior
Bedrooms & bathrooms
- Bedrooms: 3
- Bathrooms: 3
- Full bathrooms: 2
- 1/2 bathrooms: 1
- Main level bathrooms: 2
- Main level bedrooms: 3
Primary bedroom
- Features: Master on Main, Oversized Master, Split Bedroom Plan
- Level: Master on Main, Oversized Master, Split Bedroom Plan
Bedroom
- Features: Master on Main, Oversized Master, Split Bedroom Plan
Primary bathroom
- Features: Double Vanity, Separate Tub/Shower, Vaulted Ceiling(s), Whirlpool Tub
Dining room
- Features: Seats 12+, Separate Dining Room
Kitchen
- Features: Cabinets Stain, Pantry, Stone Counters, View to Family Room
Heating
- Propane
Cooling
- Ceiling Fan(s), Central Air, Electric
Appliances
- Included: Dishwasher, Electric Range, Electric Water Heater, Microwave
- Laundry: Laundry Room
Features
- Coffered Ceiling(s), Crown Molding, Double Vanity, Entrance Foyer, High Speed Internet, Recessed Lighting, Sound System, Tray Ceiling(s), Vaulted Ceiling(s), Walk-In Closet(s)
- Flooring: Carpet, Ceramic Tile, Wood
- Windows: Insulated Windows, Window Treatments
- Basement: Bath/Stubbed,Boat Door,Daylight,Exterior Entry,Full
- Attic: Pull Down Stairs
- Number of fireplaces: 1
- Fireplace features: Gas Starter, Living Room, Masonry
- Common walls with other units/homes: No Common Walls
Interior area
- Total structure area: 2,381
- Total interior livable area: 2,381 sqft
Property
Parking
- Total spaces: 5
- Parking features: Detached, Garage, Garage Door Opener, Garage Faces Side, Kitchen Level, Level Driveway
- Garage spaces: 5
- Has uncovered spaces: Yes
Accessibility
- Accessibility features: None
Features
- Levels: One
- Stories: 1
- Patio & porch: Deck, Front Porch, Patio, Rear Porch
- Exterior features: Rain Gutters, Storage
- Pool features: None
- Has spa: Yes
- Spa features: Bath, None
- Fencing: None
- Has view: Yes
- View description: Rural
- Waterfront features: None
- Body of water: None
Lot
- Size: 1 Acres
- Features: Back Yard, Corner Lot, Front Yard, Landscaped, Level, Sloped
Details
- Additional structures: Garage(s), RV/Boat Storage, Workshop
- Parcel number: 277 074
- Other equipment: None
- Horse amenities: None
Construction
Type & style
- Home type: SingleFamily
- Architectural style: Ranch
- Property subtype: Single Family Residence, Residential
Materials
- Brick 4 Sides
- Foundation: Concrete Perimeter
- Roof: Composition
Condition
- Resale
- New construction: No
- Year built: 2007
Utilities & green energy
- Electric: 110 Volts, 220 Volts
- Sewer: Septic Tank
- Water: Public
- Utilities for property: Cable Available, Electricity Available, Water Available, Other
Green energy
- Energy efficient items: None
- Energy generation: None
Community & neighborhood
Security
- Security features: Security System Owned, Smoke Detector(s)
Community
- Community features: None
Location
- Region: Gainesville
- Subdivision: None
Other
Other facts
- Road surface type: Asphalt
Price history
| Date | Event | Price |
|---|---|---|
| 5/9/2025 | Sold | $718,000-0.7%$302/sqft |
Source: | ||
| 4/14/2025 | Pending sale | $722,900$304/sqft |
Source: | ||
| 3/21/2025 | Listed for sale | $722,900$304/sqft |
Source: | ||
Public tax history
| Year | Property taxes | Tax assessment |
|---|---|---|
| 2024 | $4,439 +7.4% | $215,308 -1% |
| 2023 | $4,134 +2% | $217,576 +27.2% |
| 2022 | $4,053 +8.6% | $171,080 +16.2% |
Find assessor info on the county website
Neighborhood: 30506
Nearby schools
GreatSchools rating
- 4/10Chestatee Elementary SchoolGrades: PK-5Distance: 1.7 mi
- 5/10North Forsyth Middle SchoolGrades: 6-8Distance: 5.9 mi
- 6/10East Forsyth High SchoolGrades: 9-12Distance: 3.7 mi
Schools provided by the listing agent
- Elementary: Chestatee
- Middle: North Forsyth
- High: East Forsyth
Source: FMLS GA. This data may not be complete. We recommend contacting the local school district to confirm school assignments for this home.
Get a cash offer in 3 minutes
Find out how much your home could sell for in as little as 3 minutes with a no-obligation cash offer.
Estimated market value$711,800
Get a cash offer in 3 minutes
Find out how much your home could sell for in as little as 3 minutes with a no-obligation cash offer.
Estimated market value
$711,800
