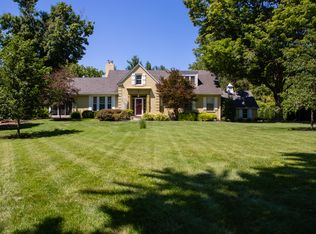Gorgeous street appeal! This stunning 4 Bedroom, 3 FULL Bath Cape Cod is nestled elegantly on a 1.3 acre lot amidst mature trees and gorgeous landscaping. When you open the front door, you are greeted by a large Formal Dining Room and Formal Living Room with built in cabinets, beautiful fireplace and hardwood floors. Just off of the Dining Room is a spacious fully-applianced Kitchen with new counter tops and cherry cabinets. Walk up one step off of the Kitchen to the elevated Bonus Room that can be used for just about anything! It is surrounded by windows and features beautiful hardwood floors. Such a neat room that could be the perfect Family gathering area. Toy Room, Dining Room, Game Room, you name it! Down the hall you will find the absolutely amazing Master Suite! It is extremely generously sized and features many windows, beautiful ceiling, and a LUXURIOUS and ALL NEW MASTER BATHROOM! The recently completed Master Bathroom renovation and expansion features a walk-in tiled shower, raised double sink vanity with granite tops, clawfoot tub, and gorgeous tile floor. There is a very large walk-in closet as well. There is another Bedroom on the Main Floor and it is the perfect Guest Bedroom if need be, with access to a well-appointed screened porch. Upstairs are two beautiful spacious Bedrooms with window seats (extra storage beneath), great closet space and built-in drawers, along with a large Full Bathroom and Bonus Room. The Basement is finished and is very open with a wet bar area that has two mini fridges as well as a great Office area, Laundry Room with plenty of space and a large Recreation area with fireplace. There is a side-loading garage and the long, expansive driveway offers so much space for extra parking. The gorgeous backyard is fenced and has beautiful landscaping and trees and the perfect spot for a pool! Don't miss this one! Call today to make an appointment to see this masterpiece!
This property is off market, which means it's not currently listed for sale or rent on Zillow. This may be different from what's available on other websites or public sources.
