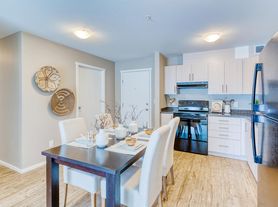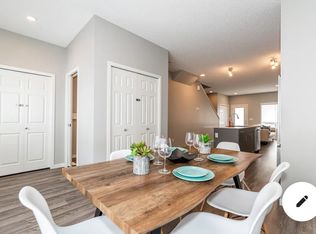Modern 3 Beds, 2.5 Baths Townhouse | 2 Pets Allowed. 20lbs Max | ONE MONTH FREE if Move-in By Dec 1/25
Welcome to your new home at 7110 Keswick Drive Southwest - Unit 18 a modern and well-maintained 3 beds / 2.5 baths / Townhouse offering comfort, space, and convenience. Ideally located close to shopping, schools, parks, and transit.
SHOWINGS: Conducted in an open-house format book your appointment today!
Prices, availability, and promotions are subject to change without notice.
PROPERTY DETAILS:
- Furnished or Unfurnished: Unfurnished
- Pets: 2 Pets Allowed. 20lbs Max
- Smoking: Non- Smoking
- Parking: Single Attached Garage
- Storage Included: No
- Laundry: In- Suite Laundry
- Management Type: Placement Only
- Lease Term: Long Term
UNIT FEATURES:
- Living Space: Open-concept living room layout, perfect for relaxing or entertaining
- Kitchen: Sleek and modern kitchen with all appliances for a contemporary look with plenty cabinet storage to keep everything organized
- Dining Space: Open-concept design flowing into the living space, perfect for entertaining
- Bedrooms: 3 Bedrooms featuring ample storage for clothing and accessories
- Window Coverings: Includes window coverings for privacy and light control
UTILITIES:
- Utilities Included: No Utilities Included
Here's a helpful tool you can use to get a rough estimate of utility costs.
LOCATION HIGHLIGHTS:
- Outdoor Living: Nearby Parks, Pathways, Greenspaces
- Transit & Access: Transit Lines / Major Roads Nearby
- Family Friendly: Close to Schools, Childcare, Rec Centres
- Local Conveniences: Groceries, Shops, Restaurants, Services Nearby
ONE MONTH FREE offer: A special savings equal to one month's rent (maximum), spread evenly across your 12 month lease. For leases with initial term less than 12 months, the incentive will be prorated accordingly.
Don't wait properties like this don't last long.
Townhouse for rent
C$1,700/mo
7110 Keswick Dr SW, Edmonton, AB T6W 4T4
3beds
1,144sqft
Price may not include required fees and charges.
Townhouse
Available now
Cats, small dogs OK
-- A/C
In unit laundry
1 Parking space parking
-- Heating
What's special
Sleek and modern kitchenPlenty cabinet storageOpen-concept designWindow coveringsNearby parks pathways greenspaces
- 10 days |
- -- |
- -- |
Travel times
Looking to buy when your lease ends?
Consider a first-time homebuyer savings account designed to grow your down payment with up to a 6% match & a competitive APY.
Facts & features
Interior
Bedrooms & bathrooms
- Bedrooms: 3
- Bathrooms: 3
- Full bathrooms: 2
- 1/2 bathrooms: 1
Appliances
- Included: Dryer, Microwave, Washer
- Laundry: In Unit
Features
- Flooring: Hardwood
- Windows: Window Coverings
Interior area
- Total interior livable area: 1,144 sqft
Video & virtual tour
Property
Parking
- Total spaces: 1
- Details: Contact manager
Features
- Exterior features: No Utilities included in rent
Construction
Type & style
- Home type: Townhouse
- Property subtype: Townhouse
Building
Management
- Pets allowed: Yes
Community & HOA
Location
- Region: Edmonton
Financial & listing details
- Lease term: Contact For Details
Price history
| Date | Event | Price |
|---|---|---|
| 11/1/2025 | Listed for rent | C$1,700C$1/sqft |
Source: Zillow Rentals | ||
Neighborhood: Windermere
There are 6 available units in this apartment building

