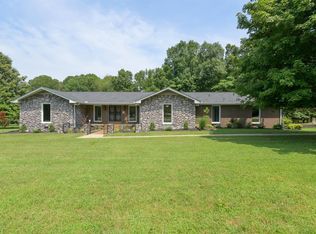Perfect location and so much space inside and out! This area is growing and is convenient to Clarksville,Nashville, Springfield and Ashland City~Hardwood floors~tiled kitchen/dining~tile glass backsplash~all kitchen appliances and washer/dryer remain~partially finished basement with room to expand~rec room w mini fridge, wet bar & surround sound~large deck great for entertaining~screened porch~wet weather creek~plenty of extra parking
This property is off market, which means it's not currently listed for sale or rent on Zillow. This may be different from what's available on other websites or public sources.
