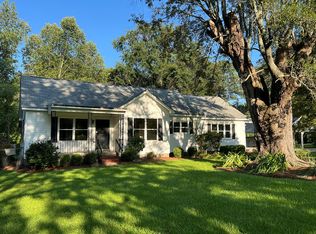Live out in the country and your property will back up to the Nanomi Plantation. USDA ELIGIBLE MEANS IF YOU QUALIFY YOU CAN GET 100% FINANCING!!!!!!!!!!!!!!!!1 Acre fenced backyard 3 bedrooms split floor plan with 2 baths. The master bath has separate shower and jetted tub. Huge walk in closet Large Family room with wet bar and fireplace. Sun room off the family room or use it for a play room. Nice size bedrooms with double closets that are really deep. Tiled bathrooms and kitchen. Laundry Room is ample size. The double garage has lots of space and offers a huge storage room. Backyard is fenced. This one priced to sell...way below tax assessors value at courthouse LIKE 36,000. LESS THAN TAX VALUE...NEEDS CARPET PAINT..WHAT A BUY....Call for a showing today.
This property is off market, which means it's not currently listed for sale or rent on Zillow. This may be different from what's available on other websites or public sources.
