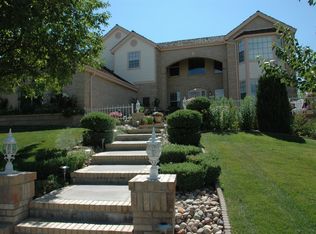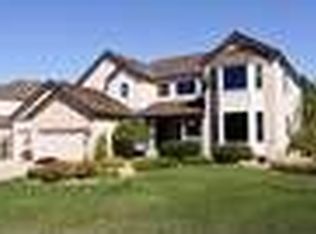This Beautiful Home, backs to open space with Mountain Views, Open Space Views and a wonderful floor plan to delight you for years to come.* 3 BR with Walk In closets & the Master Suite with a Sitting Room and Fireplace that overlook the remarkable open space* New Windows, Roof, Water Heater , and upstairs bath make for worry free living in this mature home* There are New Decks off the Master BR and Kitchen sliding door adding living space 9 months out of the year*New tub/tiling in upstairs bath* The main floor office is a great size for a multiple use room as well* The basement has been well used as a large exercise venue but could be 1300 square feet of more living space with"Man Cave", bedrooms, family room or whatever your imagination brings to the table. The neighborhood access to the great BIKE and Walking Trails of Bluff Regional Park provide your family with hours of fun and exercise without traveling anywhere. Stop in and take a look.....you won't be disappointed !!
This property is off market, which means it's not currently listed for sale or rent on Zillow. This may be different from what's available on other websites or public sources.

