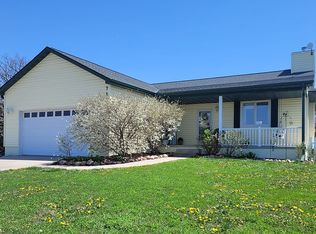This picturesque home sits on top of the hill overlooking 20 acres of lush fenced pasture land. The 2 bed 3 bath house has windows in all of the right places to capture the scenery. The well water is excellent and has just had new lateral added to the septic. This home is equipped with an alkaline free drinking water unit in the kitchen. The cow barn is set up for your hobby livestock needs including a milking room. A beautifully styled chicken coop / shed has a place for your outside dogs as well as chickens and their supplies. The pastures have a fenced riding lane around the perimeter for a great place to ride around your home property. It comes with a fruit tree orchard that includes grapes. There is an option to purchase the 60X80 horse barn with a competition sized arena made with welded steel arena panels and 780 sq foot apartment built in. It also has two round pens! The horse barn will come with 10 acres of pasture for an additional $220,000. One of the best parts of this property is the wooded drive off of the road that almost forces you to relax as you take those final few feet to your haven home.
This property is off market, which means it's not currently listed for sale or rent on Zillow. This may be different from what's available on other websites or public sources.

