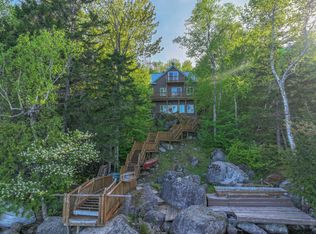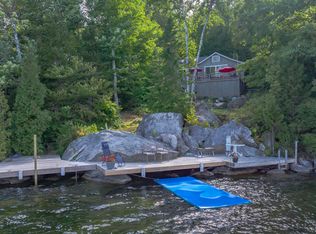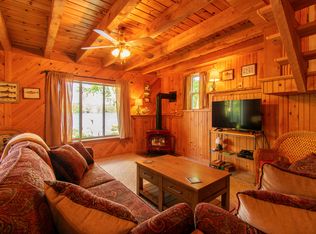Closed
$425,000
711 West Shore Road, Otis, ME 04605
3beds
667sqft
Single Family Residence
Built in 1960
0.63 Acres Lot
$430,700 Zestimate®
$637/sqft
$1,773 Estimated rent
Home value
$430,700
Estimated sales range
Not available
$1,773/mo
Zestimate® history
Loading...
Owner options
Explore your selling options
What's special
This well-loved waterfront cottage is The One you may have been waiting for! Make lasting memories like the current owners have over the past 18 years, swimming, boating in deep water access, fishing, hosting BBQs and lobster feeds or just enjoying the quiet, the loon calls and amazing sunrises! Outside, you will spend so much time on the 30 ft long composite deck, gather on the dock and sit by the firepit in the evening. Inside, there is a great open flow in the kitchen/dining/living room. The heat pump will keep you cool in the summer and warm in colder months. There are 3 bedrooms that can currently sleep 7, plus a pull-out sofa in the living room. The full bathroom includes a washer/dryer, so convenient for long-term stays. The boat house stores all things camp needs! Continue to use it for storage or install bunk beds to accommodate additional family & friends. Located just 18 miles from Brewer, 21 from Bangor and just 30 miles to Acadia National Park.
Zillow last checked: 8 hours ago
Listing updated: August 08, 2025 at 10:42am
Listed by:
Better Homes & Gardens Real Estate/The Masiello Group
Bought with:
Ocean's Edge Realty LLC
Source: Maine Listings,MLS#: 1630487
Facts & features
Interior
Bedrooms & bathrooms
- Bedrooms: 3
- Bathrooms: 1
- Full bathrooms: 1
Bedroom 1
- Level: First
Bedroom 2
- Level: First
Bedroom 3
- Level: First
Kitchen
- Features: Eat-in Kitchen
- Level: First
Living room
- Level: First
Heating
- Direct Vent Heater, Heat Pump
Cooling
- Heat Pump
Appliances
- Included: Dryer, Microwave, Electric Range, Refrigerator, Washer
Features
- 1st Floor Bedroom, Shower
- Flooring: Laminate, Vinyl
- Basement: None
- Has fireplace: No
- Furnished: Yes
Interior area
- Total structure area: 667
- Total interior livable area: 667 sqft
- Finished area above ground: 667
- Finished area below ground: 0
Property
Parking
- Parking features: Gravel, On Site
Features
- Patio & porch: Deck
- Body of water: Beech Hill Pond
- Frontage length: Waterfrontage: 80,Waterfrontage Owned: 80
Lot
- Size: 0.63 Acres
- Features: Rural, Level, Open Lot, Rolling Slope
Details
- Additional structures: Outhouse/Privy, Shed(s)
- Parcel number: 711West Shore DriveOtisU848
- Zoning: Shoreland
Construction
Type & style
- Home type: SingleFamily
- Architectural style: Camp,Cottage
- Property subtype: Single Family Residence
Materials
- Wood Frame, Wood Siding
- Roof: Metal
Condition
- Year built: 1960
Utilities & green energy
- Electric: Circuit Breakers
- Sewer: Private Sewer
- Water: Lake Drawn, Seasonal
Community & neighborhood
Location
- Region: Ellsworth
Price history
| Date | Event | Price |
|---|---|---|
| 8/8/2025 | Sold | $425,000-5.6%$637/sqft |
Source: | ||
| 7/24/2025 | Pending sale | $450,000$675/sqft |
Source: | ||
| 7/15/2025 | Listed for sale | $450,000$675/sqft |
Source: | ||
Public tax history
Tax history is unavailable.
Neighborhood: 04605
Nearby schools
GreatSchools rating
- 5/10Beech Hill SchoolGrades: PK-8Distance: 3 mi
Get pre-qualified for a loan
At Zillow Home Loans, we can pre-qualify you in as little as 5 minutes with no impact to your credit score.An equal housing lender. NMLS #10287.


