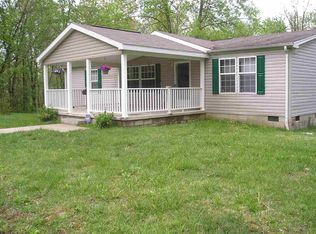LOOKING FOR A PEACEFUL COUNTRY SETTING, TAKE A LOOK AT THIS HOME ON 5 PARTIALLY WOODED ACRES WITH POND AT FRONT OF LOT. HOUSE IS IN MOVE-IN CONDTION WITH OPEN FLOOR PLAN AND NICE SIZE BEDROOMS WITH WALK IN CLOSETS. THE HOME FEATURES 3 BEDROOMS 2 BATHS OPEN GREAT ROOM WITH VAULTED CEILING. ALL KITCHEN APPLIANCES, WASHER, DRYER STAY WITH HOUSE. OUTSIDE THE HOUSE THERE IS A THREE TIERED DECK , LARGE COVERED PORCH (BUILT 2011), 2 CAR GARAGE (BUILT 2011) WITH RV PAD, AND YARD BARN
This property is off market, which means it's not currently listed for sale or rent on Zillow. This may be different from what's available on other websites or public sources.
