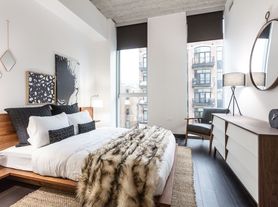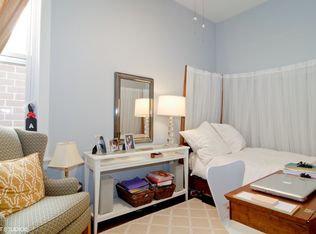Exquisite River West 2 bed/2.5 bath penthouse in boutique elevator building! This 1,545 sqft contemporary floor plan is an entertainer's dream with soaring ceilings, unobstructed Southern & Eastern skyline views throughout & French doors opening onto private 450 sqft rooftop terrace. Upgraded kitchen features two-tone cabinetry, stainless steel appliances, wine fridge & granite breakfast bar. Spacious living & dining room, sophisticated powder room, dark hardwood floors, skylights, gas burning fireplace, laundry room with side-by-side washer/dryer & ample storage. Oversized master bedroom with walk-in closet & ensuite marble bath with glass enclosed shower, jetted tub & double vanity. Second bedroom with Southern exposure & second bath with luxe tile & skylight. Located on the cusp of the West Loop! Walk to East Bank Club, The Dawson, Starbucks & Fulton Market! Across the street from Grand Blue Line, easy access to 90/94. Additional storage & premium heated garage parking included. Dogs Only.
2 pets max-Dogs only 25lbs max. No reptiles, rabbits, pigs, livestock, fowl or poultry of any kind per building rules. $1200 move in fee to the owner, $300 deposit and $200 move in/out fee to the building. $350 pet fee.
Apartment for rent
Accepts Zillow applications
$5,000/mo
711 W Grand Ave #503, Chicago, IL 60610
2beds
1,545sqft
Price may not include required fees and charges.
Apartment
Available now
Small dogs OK
Central air
In unit laundry
Attached garage parking
Forced air
What's special
Gas burning fireplaceSoaring ceilingsDark hardwood floorsOversized master bedroomAmple storageUpgraded kitchenGranite breakfast bar
- 18 days |
- -- |
- -- |
Travel times
Facts & features
Interior
Bedrooms & bathrooms
- Bedrooms: 2
- Bathrooms: 3
- Full bathrooms: 2
- 1/2 bathrooms: 1
Heating
- Forced Air
Cooling
- Central Air
Appliances
- Included: Dishwasher, Dryer, Freezer, Microwave, Oven, Refrigerator, Washer
- Laundry: In Unit
Features
- Walk In Closet
- Flooring: Carpet, Hardwood
Interior area
- Total interior livable area: 1,545 sqft
Property
Parking
- Parking features: Attached
- Has attached garage: Yes
- Details: Contact manager
Features
- Exterior features: Bicycle storage, Heating system: Forced Air, Walk In Closet
Details
- Parcel number: 17091040261015
Construction
Type & style
- Home type: Apartment
- Property subtype: Apartment
Building
Management
- Pets allowed: Yes
Community & HOA
Location
- Region: Chicago
Financial & listing details
- Lease term: 1 Year
Price history
| Date | Event | Price |
|---|---|---|
| 9/20/2025 | Listed for rent | $5,000$3/sqft |
Source: Zillow Rentals | ||
| 6/18/2025 | Listing removed | $5,000$3/sqft |
Source: Zillow Rentals | ||
| 5/30/2025 | Listed for rent | $5,000$3/sqft |
Source: Zillow Rentals | ||
| 12/22/2017 | Sold | $695,000-0.7%$450/sqft |
Source: | ||
| 11/19/2017 | Pending sale | $700,000$453/sqft |
Source: @properties #09802135 | ||

