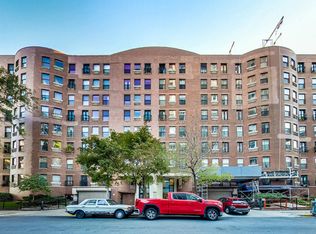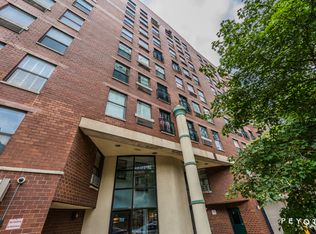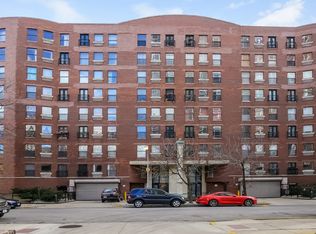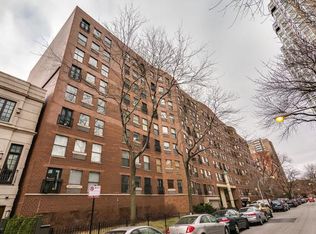Closed
$277,500
711 W Gordon Ter APT 808, Chicago, IL 60613
2beds
1,200sqft
Duplex, Single Family Residence
Built in 1979
-- sqft lot
$279,300 Zestimate®
$231/sqft
$2,669 Estimated rent
Home value
$279,300
$251,000 - $310,000
$2,669/mo
Zestimate® history
Loading...
Owner options
Explore your selling options
What's special
Top Floor sun-drenched duplex w southern exposure, skyline, lake and Wrigley views. Open Kitchen, spacious living room w/separate dining area next to Juliette Balcony. Both bedrooms and full bathroom downstairs. Exercise room and laundry on site, on-call engineer, walk to Lake Shore Drive trail, beach & Wrigley. Tons of public transportation. Parking Included. Needs a little work to make it your own.
Zillow last checked: 8 hours ago
Listing updated: July 07, 2025 at 01:01am
Listing courtesy of:
Starr Ramirez Martinez 773-531-0643,
Baird & Warner
Bought with:
Matt Laricy
Americorp, Ltd
Source: MRED as distributed by MLS GRID,MLS#: 12343257
Facts & features
Interior
Bedrooms & bathrooms
- Bedrooms: 2
- Bathrooms: 2
- Full bathrooms: 1
- 1/2 bathrooms: 1
Primary bedroom
- Features: Flooring (Carpet)
- Level: Lower
- Area: 143 Square Feet
- Dimensions: 13X11
Bedroom 2
- Features: Flooring (Carpet)
- Level: Lower
- Area: 130 Square Feet
- Dimensions: 13X10
Dining room
- Features: Flooring (Hardwood)
- Level: Main
- Area: 64 Square Feet
- Dimensions: 8X8
Kitchen
- Features: Flooring (Hardwood)
- Level: Main
- Area: 80 Square Feet
- Dimensions: 10X8
Living room
- Features: Flooring (Hardwood)
- Level: Main
- Area: 308 Square Feet
- Dimensions: 22X14
Heating
- Electric
Cooling
- Wall Unit(s)
Features
- Basement: None
Interior area
- Total structure area: 0
- Total interior livable area: 1,200 sqft
Property
Parking
- Total spaces: 1
- Parking features: On Site, Owned
Accessibility
- Accessibility features: No Disability Access
Details
- Parcel number: 14163040451070
- Special conditions: None
Construction
Type & style
- Home type: Condo
- Property subtype: Duplex, Single Family Residence
Materials
- Brick
Condition
- New construction: No
- Year built: 1979
Utilities & green energy
- Sewer: Storm Sewer
- Water: Lake Michigan
Community & neighborhood
Location
- Region: Chicago
HOA & financial
HOA
- Has HOA: Yes
- HOA fee: $465 monthly
- Services included: Insurance, Exercise Facilities, Lawn Care, Scavenger, Snow Removal
Other
Other facts
- Listing terms: FHA
- Ownership: Condo
Price history
| Date | Event | Price |
|---|---|---|
| 6/27/2025 | Sold | $277,500-4.3%$231/sqft |
Source: | ||
| 5/27/2025 | Contingent | $290,000$242/sqft |
Source: | ||
| 5/22/2025 | Price change | $290,000-4.9%$242/sqft |
Source: | ||
| 5/9/2025 | Price change | $305,000-3.2%$254/sqft |
Source: | ||
| 4/26/2025 | Listed for sale | $315,000+33.5%$263/sqft |
Source: | ||
Public tax history
| Year | Property taxes | Tax assessment |
|---|---|---|
| 2023 | $4,642 +2.6% | $21,999 |
| 2022 | $4,525 +2.3% | $21,999 |
| 2021 | $4,424 +8.1% | $21,999 +19.8% |
Find assessor info on the county website
Neighborhood: Uptown
Nearby schools
GreatSchools rating
- 3/10Brennemann Elementary SchoolGrades: PK-8Distance: 0.2 mi
- 4/10Senn High SchoolGrades: 9-12Distance: 2.4 mi
Schools provided by the listing agent
- District: 299
Source: MRED as distributed by MLS GRID. This data may not be complete. We recommend contacting the local school district to confirm school assignments for this home.

Get pre-qualified for a loan
At Zillow Home Loans, we can pre-qualify you in as little as 5 minutes with no impact to your credit score.An equal housing lender. NMLS #10287.
Sell for more on Zillow
Get a free Zillow Showcase℠ listing and you could sell for .
$279,300
2% more+ $5,586
With Zillow Showcase(estimated)
$284,886


