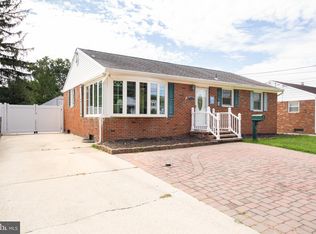This one floor living is adorable.. Mostly hard wood throughout the house. Living room flows into kitchen both with lots of sunlight. Family room addition off the back, brick wood burning fireplace beautiful room sure to please. Screen porch off family room and large fenced yard. Three good size bedrooms. Two full baths. Crawl space for storage. Adorable front porch. What more could you ask for at this price.. Hurry this one will be gone quick.
This property is off market, which means it's not currently listed for sale or rent on Zillow. This may be different from what's available on other websites or public sources.

