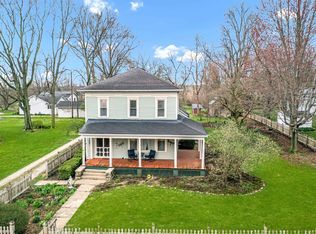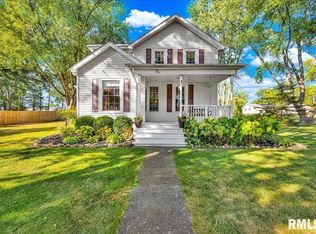Closed
$155,000
711 W 3rd St, Delavan, IL 61734
3beds
3,036sqft
Single Family Residence
Built in 1894
0.33 Acres Lot
$174,800 Zestimate®
$51/sqft
$2,353 Estimated rent
Home value
$174,800
$147,000 - $210,000
$2,353/mo
Zestimate® history
Loading...
Owner options
Explore your selling options
What's special
Wonderful, 19th century home in historic west side neighborhood. Desirable location on shady corner lot. All the character and craftsmanship of the past with the important major upgrades already done!! Newer Roof and Porch roofs. Newer High quality replacement windows. Complete new furnace and central air 2021. New water heater 2023. Newer 200 amp electrical breaker panel. Vinyl siding. Aluminum soffit and facia. Aluminum gutters with guards. Older but nicely remodeled kitchen with lots of cabinets and good quality appliances. Older but well laid out remodels of both bathrooms. Two huge bonus rooms with incredible natural light, plus walk up third story attic ready to create additional bedroom or living space. Attractive open stairway, French doors, built in cabinets, some original hardwood floors, decorative (non-functioning) fireplace all add to the charm. Relaxing open front porch. Oversize two stall detached garage. Tremendous value! They don't make them like this anymore.
Zillow last checked: 8 hours ago
Listing updated: July 22, 2024 at 02:05pm
Listing courtesy of:
Jared Litwiller 309-840-5983,
Coldwell Banker Real Estate Group
Bought with:
Non Member
NON MEMBER
Source: MRED as distributed by MLS GRID,MLS#: 12071048
Facts & features
Interior
Bedrooms & bathrooms
- Bedrooms: 3
- Bathrooms: 2
- Full bathrooms: 2
Primary bedroom
- Features: Flooring (Hardwood)
- Level: Second
- Area: 182 Square Feet
- Dimensions: 13X14
Bedroom 2
- Features: Flooring (Carpet)
- Level: Second
- Area: 132 Square Feet
- Dimensions: 11X12
Bedroom 3
- Features: Flooring (Carpet)
- Level: Second
- Area: 117 Square Feet
- Dimensions: 9X13
Den
- Features: Flooring (Carpet)
- Level: Main
- Area: 260 Square Feet
- Dimensions: 13X20
Dining room
- Features: Flooring (Carpet)
- Level: Main
- Area: 156 Square Feet
- Dimensions: 13X12
Kitchen
- Features: Flooring (Vinyl)
- Level: Main
- Area: 144 Square Feet
- Dimensions: 12X12
Living room
- Features: Flooring (Carpet)
- Level: Main
- Area: 224 Square Feet
- Dimensions: 14X16
Screened porch
- Level: Main
- Area: 91 Square Feet
- Dimensions: 13X7
Sun room
- Features: Flooring (Hardwood)
- Level: Main
- Area: 264 Square Feet
- Dimensions: 24X11
Heating
- Natural Gas
Cooling
- Central Air
Features
- Basement: Unfinished,Full
Interior area
- Total structure area: 3,036
- Total interior livable area: 3,036 sqft
Property
Parking
- Total spaces: 1
- Parking features: On Site, Detached, Garage
- Garage spaces: 1
Accessibility
- Accessibility features: No Disability Access
Features
- Stories: 2
Lot
- Size: 0.33 Acres
- Dimensions: 90X160
Details
- Parcel number: 212109216004
- Special conditions: None
Construction
Type & style
- Home type: SingleFamily
- Architectural style: Traditional
- Property subtype: Single Family Residence
Materials
- Vinyl Siding
Condition
- New construction: No
- Year built: 1894
Utilities & green energy
- Sewer: Public Sewer
- Water: Public
Community & neighborhood
Location
- Region: Delavan
- Subdivision: Other
Other
Other facts
- Listing terms: FHA
- Ownership: Fee Simple
Price history
| Date | Event | Price |
|---|---|---|
| 7/22/2024 | Sold | $155,000+3.4%$51/sqft |
Source: | ||
| 6/18/2024 | Pending sale | $149,900$49/sqft |
Source: | ||
| 6/18/2024 | Contingent | $149,900$49/sqft |
Source: | ||
| 6/3/2024 | Price change | $149,900+3.4%$49/sqft |
Source: | ||
| 5/31/2024 | Price change | $145,000-3.3%$48/sqft |
Source: | ||
Public tax history
| Year | Property taxes | Tax assessment |
|---|---|---|
| 2024 | $2,708 -4.6% | $53,230 +10.1% |
| 2023 | $2,838 -3% | $48,350 +10.1% |
| 2022 | $2,925 0% | $43,920 +4% |
Find assessor info on the county website
Neighborhood: 61734
Nearby schools
GreatSchools rating
- 2/10Delavan Elementary SchoolGrades: PK-6Distance: 0.6 mi
- 2/10Delavan Jr High SchoolGrades: 7-8Distance: 0.6 mi
- 5/10Delavan High SchoolGrades: 9-12Distance: 0.6 mi
Schools provided by the listing agent
- Elementary: Delavan Elementary
- Middle: Delavan Jr High
- High: Delavan High School
- District: 703
Source: MRED as distributed by MLS GRID. This data may not be complete. We recommend contacting the local school district to confirm school assignments for this home.
Get pre-qualified for a loan
At Zillow Home Loans, we can pre-qualify you in as little as 5 minutes with no impact to your credit score.An equal housing lender. NMLS #10287.

