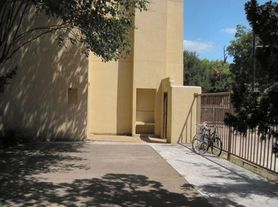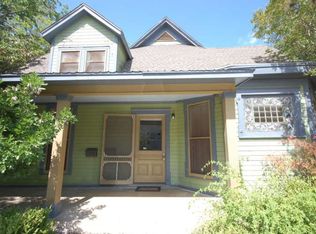NOW AVAILABLE FOR 2026 PRE LEASE!! This condo located at 711 W 26th st #700, Austin TX 78705, offers an inviting home that combines, luxury, location, and comfort! This roommate friendly 2 bed, 2 bath condo is perfect for roommates! At only a 6 minute leisurely walk from the UT campus, this property is perfect for students that want the proximity to school and Guadalupe st to get them to the rest of the city. This property further benefits from the practical addition of two garage spaces, offering secure and convenient parking, along with a balcony that allows you to embrace the outdoors from the comfort of your own residence while having a view of downtown. This condominium presents an unparalleled opportunity to embrace sophisticated urban living in the heart of Austin. Dont wait, call now for your tour!
Condo for rent
$2,100/mo
711 W 26th St APT 700, Austin, TX 78705
2beds
1,083sqft
Price may not include required fees and charges.
Condo
Available Fri Aug 7 2026
Cats, dogs OK
Central air
In unit laundry
2 Garage spaces parking
Central
What's special
- 35 days |
- -- |
- -- |
Travel times
Looking to buy when your lease ends?
Consider a first-time homebuyer savings account designed to grow your down payment with up to a 6% match & a competitive APY.
Facts & features
Interior
Bedrooms & bathrooms
- Bedrooms: 2
- Bathrooms: 2
- Full bathrooms: 2
Heating
- Central
Cooling
- Central Air
Appliances
- Included: Dishwasher, Disposal, Dryer, Microwave, Range, Refrigerator, Washer
- Laundry: In Unit, Laundry Closet
Features
- Elevator, Primary Bedroom on Main
- Flooring: Carpet, Concrete
Interior area
- Total interior livable area: 1,083 sqft
Property
Parking
- Total spaces: 2
- Parking features: Garage, Covered
- Has garage: Yes
- Details: Contact manager
Features
- Stories: 1
- Exterior features: Contact manager
Details
- Parcel number: 702778
Construction
Type & style
- Home type: Condo
- Property subtype: Condo
Condition
- Year built: 2004
Building
Management
- Pets allowed: Yes
Community & HOA
Community
- Security: Gated Community
Location
- Region: Austin
Financial & listing details
- Lease term: 12 Months
Price history
| Date | Event | Price |
|---|---|---|
| 10/16/2025 | Listed for rent | $2,100+23.5%$2/sqft |
Source: Unlock MLS #2216981 | ||
| 9/1/2025 | Listing removed | $1,700$2/sqft |
Source: Unlock MLS #1101972 | ||
| 8/13/2025 | Listing removed | $429,000$396/sqft |
Source: | ||
| 7/26/2025 | Price change | $1,700-8.1%$2/sqft |
Source: Unlock MLS #1101972 | ||
| 7/3/2025 | Price change | $1,850-7.5%$2/sqft |
Source: Unlock MLS #1101972 | ||
Neighborhood: West University
There are 7 available units in this apartment building

