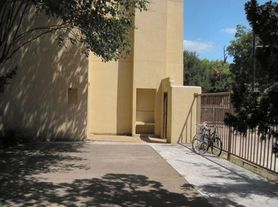$1,095 - $1,750
1+ bd1+ ba500 sqft
712 Graham Pl
For Rent

Current housemates
1 femaleCurrent pets
0 cats, 0 dogsPreferred new housemate
Looking to buy when your lease ends?
Consider a first-time homebuyer savings account designed to grow your down payment with up to a 6% match & a competitive APY.
| Date | Event | Price |
|---|---|---|
| 6/11/2025 | Listing removed | $429,500$406/sqft |
Source: | ||
| 1/31/2025 | Listed for sale | $429,500+11.6%$406/sqft |
Source: | ||
| 5/7/2020 | Listing removed | $2,100$2/sqft |
Source: Tower Realty Austin #8351519 | ||
| 1/29/2020 | Price change | $2,100-4.5%$2/sqft |
Source: Tower Realty Austin #8351519 | ||
| 10/12/2019 | Listed for rent | $2,200$2/sqft |
Source: Tower Realty Austin #8351519 | ||