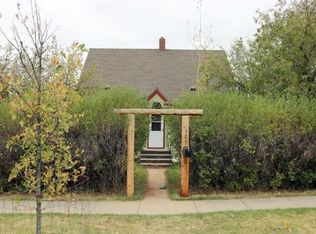Sold for $415,000 on 02/01/23
$415,000
711 University St, Spearfish, SD 57783
3beds
2,167sqft
Site Built
Built in 1938
0.32 Acres Lot
$443,800 Zestimate®
$192/sqft
$2,113 Estimated rent
Home value
$443,800
$422,000 - $470,000
$2,113/mo
Zestimate® history
Loading...
Owner options
Explore your selling options
What's special
Listed By: Audra Nelson Bailey, Vylla Home 605-261-9122 LOCATION, LOCATION, LOCATION! Completely remodeled 3 bed, 2 bath home sits on 2 City Lots in Spearfish on a corner with alley access! Enjoy this open concept Kitchen/Living/Dining Room with a cozy ship-lap surround fireplace! A large pantry is just off the kitchen covered with a sliding barn door. Easily access the basement through the pantry for extra storage. Grey-toned wood grain flooring blankets most of the main floor. Tiled Showers, Bathroom and Laundry room Floors, Granite counters, soft-close cabinets, modern light fixtures, and ceiling fans compliment this farm-house style home. Enjoy great views from the trex-covered front porch. A Large Bonus room is connected to the laundry room and bath and also grants access to the garage, back patio and garden shed. The attached 2 stall garage with a space heater, new plumbing, electrical, sheetrock, windows, metal roof, interior/exterior paint complete this 1-step entry, main floor living home with original 10 ' high ceilings. The bonus room is also set up for a pellet stove install if you wish. Mature trees offer great privacy to the South.
Zillow last checked: 8 hours ago
Listing updated: February 01, 2023 at 12:26pm
Listed by:
Audra Nelson Bailey,
Vylla Home
Bought with:
Ashley Goodrich
RE/MAX In The Hills
Source: Mount Rushmore Area AOR,MLS#: 74576
Facts & features
Interior
Bedrooms & bathrooms
- Bedrooms: 3
- Bathrooms: 2
- Full bathrooms: 2
- Main level bathrooms: 2
- Main level bedrooms: 3
Primary bedroom
- Description: Lg. Closet, Windows
- Level: Main
- Area: 238
- Dimensions: 17 x 14
Bedroom 2
- Description: Walk-in Closet,
- Level: Main
- Area: 143
- Dimensions: 13 x 11
Bedroom 3
- Level: Main
- Area: 110
- Dimensions: 11 x 10
Dining room
- Description: Open Concept
- Level: Main
- Area: 140
- Dimensions: 10 x 14
Kitchen
- Description: Open Concept
- Level: Main
- Dimensions: 13 x 14
Living room
- Description: Open Concept
- Level: Main
- Area: 306
- Dimensions: 18 x 17
Heating
- Natural Gas, Electric, Forced Air, Space Heater
Cooling
- None
Appliances
- Included: Dishwasher, Disposal, Refrigerator, Electric Range Oven, Microwave
- Laundry: Main Level
Features
- Walk-In Closet(s), Ceiling Fan(s), Granite Counters, Mud Room, Den/Study, Office, Game Room, Workshop
- Flooring: Laminate
- Windows: Double Hung, Sliders, Vinyl, Window Coverings
- Basement: Partial,Unfinished
- Number of fireplaces: 1
- Fireplace features: One, Living Room
Interior area
- Total structure area: 2,167
- Total interior livable area: 2,167 sqft
Property
Parking
- Total spaces: 2
- Parking features: Two Car, Attached, Garage Door Opener
- Attached garage spaces: 2
Features
- Patio & porch: Porch Covered, Open Patio
- Fencing: Wood
Lot
- Size: 0.32 Acres
- Features: Corner Lot, Lawn, Rock, Trees
Details
- Additional structures: Shed(s)
- Parcel number: 326600090006000
- Zoning description: Lawrence County Zoning: Suburban Residential
Construction
Type & style
- Home type: SingleFamily
- Architectural style: Ranch
- Property subtype: Site Built
Materials
- Frame
- Foundation: Poured Concrete Fd., Stone
- Roof: Metal
Condition
- Year built: 1938
Utilities & green energy
- Utilities for property: Cable
Community & neighborhood
Security
- Security features: Smoke Detector(s)
Location
- Region: Spearfish
- Subdivision: Schar
Other
Other facts
- Listing terms: Cash,New Loan
- Road surface type: Paved, Unimproved
Price history
| Date | Event | Price |
|---|---|---|
| 2/1/2023 | Sold | $415,000-5.7%$192/sqft |
Source: | ||
| 12/21/2022 | Contingent | $440,000$203/sqft |
Source: | ||
| 12/5/2022 | Listed for sale | $440,000+131.6%$203/sqft |
Source: | ||
| 9/20/2019 | Sold | $190,000-5%$88/sqft |
Source: | ||
| 8/10/2019 | Pending sale | $200,000$92/sqft |
Source: Keller Williams Realty Black Hills #60789 | ||
Public tax history
| Year | Property taxes | Tax assessment |
|---|---|---|
| 2025 | $3,938 +28.6% | $370,850 +3.5% |
| 2024 | $3,062 +3.7% | $358,400 +39% |
| 2023 | $2,954 +17.7% | $257,800 +12.8% |
Find assessor info on the county website
Neighborhood: 57783
Nearby schools
GreatSchools rating
- NAWest Elementary - 03Grades: 1-2Distance: 0.2 mi
- 6/10Spearfish Middle School - 05Grades: 6-8Distance: 0.8 mi
- 5/10Spearfish High School - 01Grades: 9-12Distance: 0.8 mi
Schools provided by the listing agent
- District: Spearfish
Source: Mount Rushmore Area AOR. This data may not be complete. We recommend contacting the local school district to confirm school assignments for this home.

Get pre-qualified for a loan
At Zillow Home Loans, we can pre-qualify you in as little as 5 minutes with no impact to your credit score.An equal housing lender. NMLS #10287.
